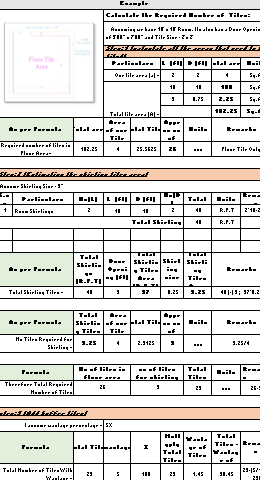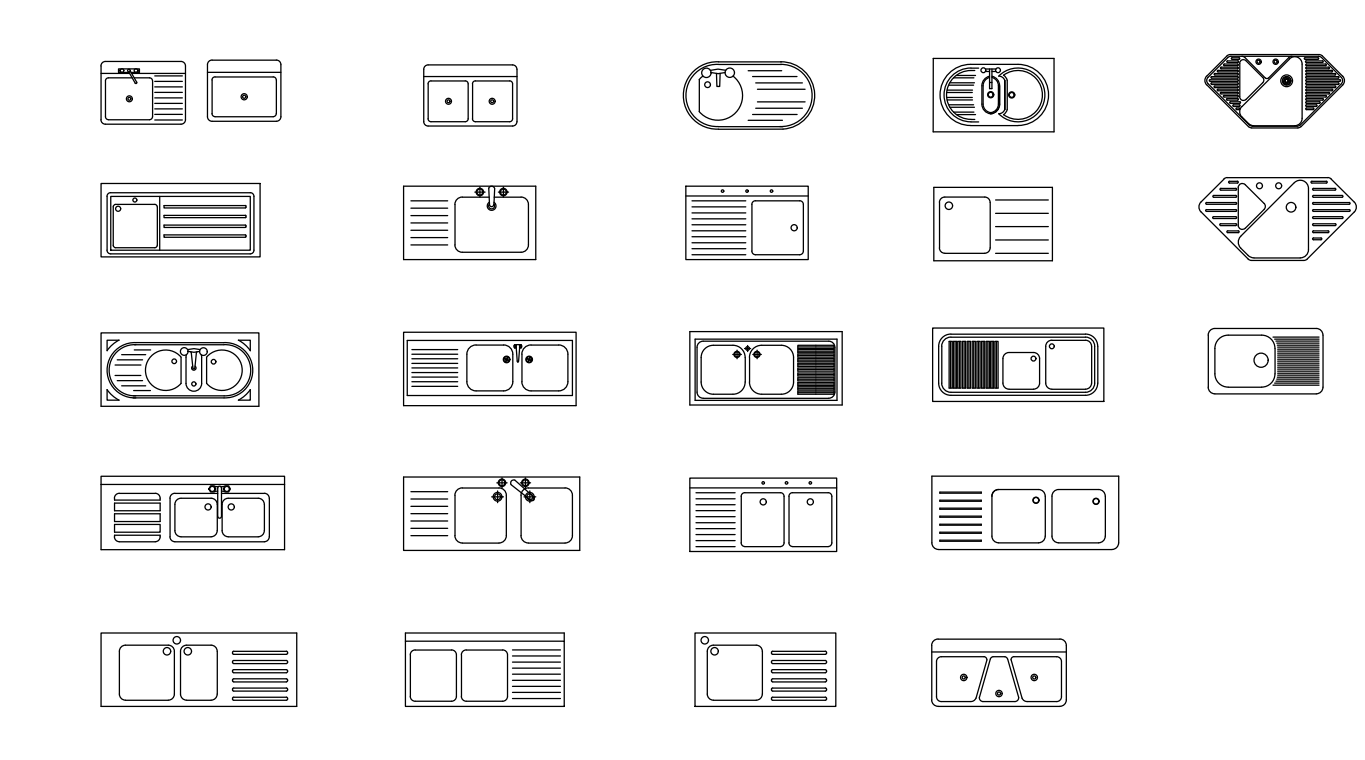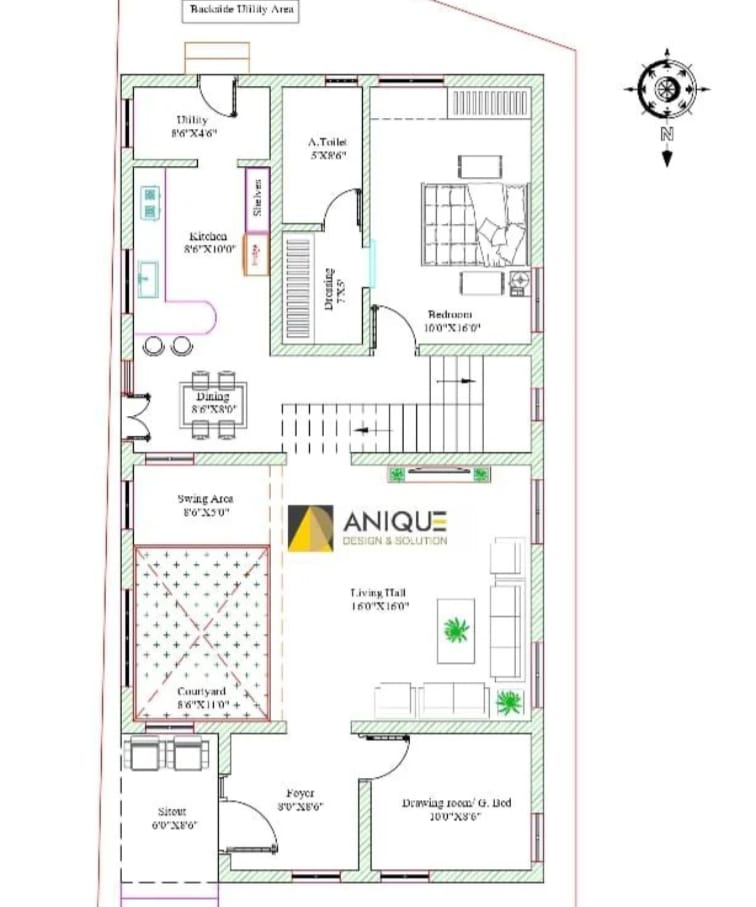2BHK house plan
PLAN Language English Drawing Type Plan Category Drawing with Autocad Additional Screenshots Missing Attachment File Type dwg Materials Masonry Measurement Units Metric Footprint Area 50 – 149 m² (538.2 -…
PLAN Language English Drawing Type Plan Category Drawing with Autocad Additional Screenshots Missing Attachment File Type dwg Materials Masonry Measurement Units Metric Footprint Area 50 – 149 m² (538.2 -…

Quantity Tile Calculation – Suitable for Tiles, Marbles, Granites like plain Surface Formulas Detailed in Tables. Easly understandable and useful to Student, Professionals. Thank You Language English Drawing Type Detail…

Drawn By Er Pankaj Rawat. WhatsApp No.- +918272828453 Language English Drawing Type Block Category Drawing with Autocad Additional Screenshots File Type dwg Materials Steel Measurement Units Metric Footprint Area N/A…

GAD DETAILS OF LAYOUT, FIX & FREE BEARING DETAILS, PILE, PILECAP, PIER, PIERCAP, ABUTMENT, RETURN WALL, DIRT WALL, PEDESTAL, STOPPER, PSC GIRDER & DECK SLAB, APPROACH SLAB, STONE PITCHING LAID…

floor plans and building plans 2d 3d drawings. structural designs and 2d 3d drawings also Language English Drawing Type Plan Category Drawing with Autocad Additional Screenshots File Type dwg, pdf,…
