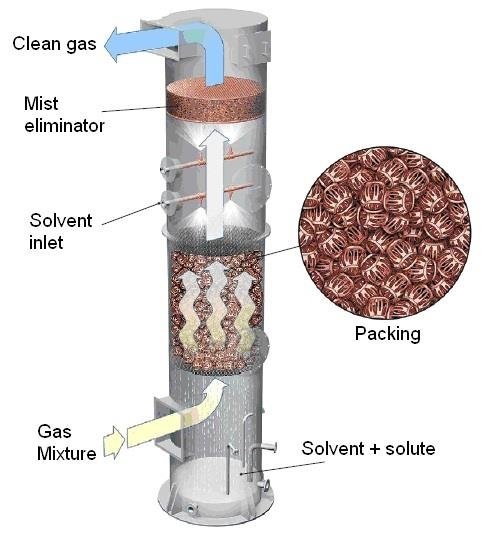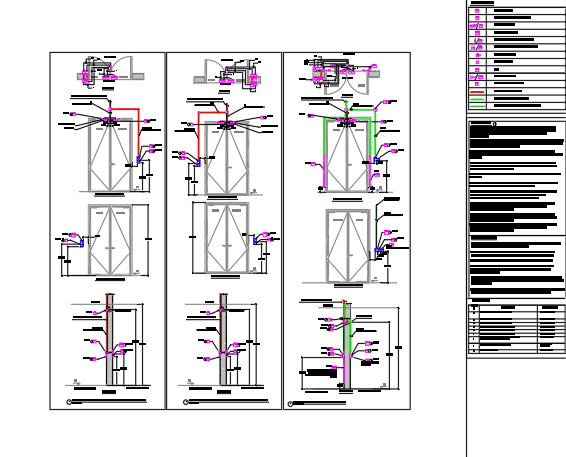
Typical Floor Plan
This is the 4th residential building plan. it has a ground floor plan & typical floor plan. ground floor plan details : 1 parking area & 2- units Typical floor…

This is the 4th residential building plan. it has a ground floor plan & typical floor plan. ground floor plan details : 1 parking area & 2- units Typical floor…

A storage tank with a trolley is a combination of two components: a storage tank for holding liquids or gases and a trolley for mobility and transport. This setup is…

This drawing contains a detailed G.A. drawing with all parts detail drawing & complete Bill of material which helps to manufacture the column.(MOC -SS304 / SS316 / SS316L) This drawing…

drawing Language English Drawing Type Elevation Category Mechanical, Electrical & Plumbing (MEP) Additional Screenshots File Type dwg, pdf Materials Other, N/A Measurement Units Metric Footprint Area N/A Building Features Fireplace…
SLD Language English Drawing Type Category Mechanical, Electrical & Plumbing (MEP) Additional Screenshots File Type dwg Materials Measurement Units Footprint Area Building Features Tags
