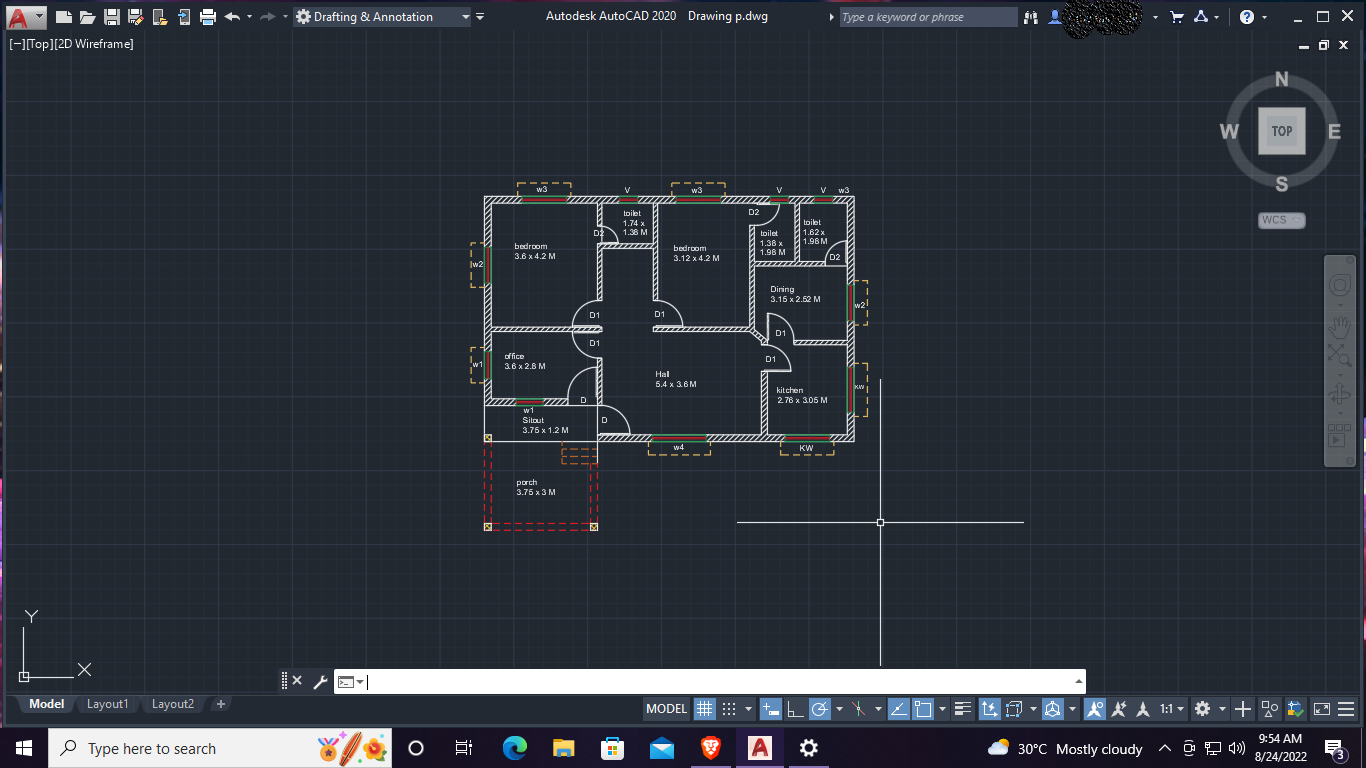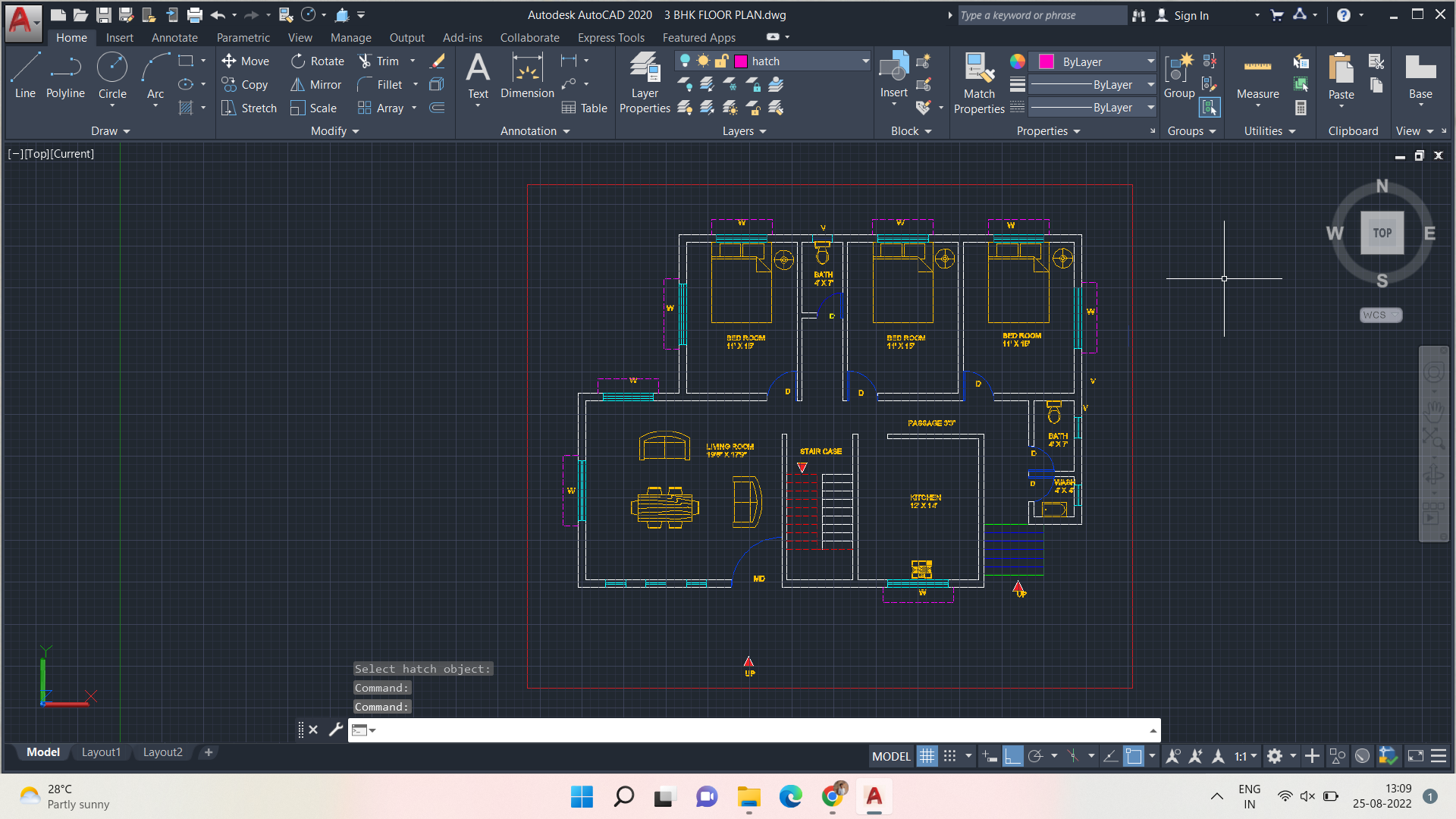3d model SOLID OBJECT using AutoCAD
THIS IS THE 3D MODEL MADE USING AUTOCAD 2023. MORE FILES WILL BE UPLOADED AS PER YOUR REQUEST Language English Drawing Type Model Category Drawing with Autocad Additional Screenshots File…
THIS IS THE 3D MODEL MADE USING AUTOCAD 2023. MORE FILES WILL BE UPLOADED AS PER YOUR REQUEST Language English Drawing Type Model Category Drawing with Autocad Additional Screenshots File…

2D FULL PLAN WITH DIMENSIONS , DOORS , WINDOWS , HATCHING … Language English Drawing Type Plan Category Drawing with Autocad Additional Screenshots File Type dwg, Image file Materials Other…
floor plan Language English Drawing Type Plan Category Drawing with Autocad Additional Screenshots Missing Attachment File Type dwg Materials Other Measurement Units N/A Footprint Area N/A Building Features Garden /…

3 BHK PLAN WITH AutoCAD DRAWING Language English Drawing Type Plan Category Drawing with Autocad Additional Screenshots File Type dxf Materials Other Measurement Units N/A Footprint Area N/A Building Features…
floor plan Language English Drawing Type Plan Category Drawing with Autocad Additional Screenshots Missing Attachment File Type dwg Materials Other Measurement Units N/A Footprint Area Over 5000 m² (53819.5 ft²)…
