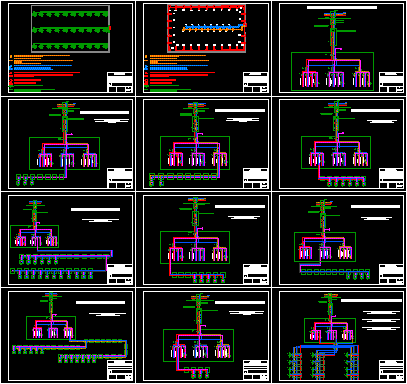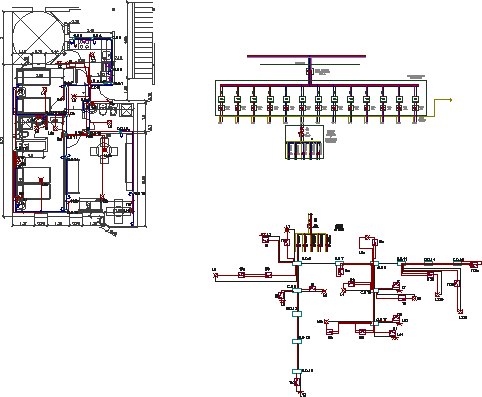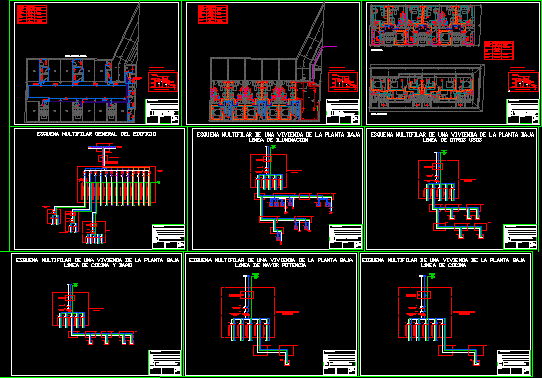
Industrial Warehouse DWG Block for AutoCAD
Plant of the different lines that run through an industrial building from the connection to each outlet. It also has the power line. Also includes stranded scheme since the connection…

Plant of the different lines that run through an industrial building from the connection to each outlet. It also has the power line. Also includes stranded scheme since the connection…

Plant a house. Scheme also includes the stranded from Rush to picture control and protection scheme also circuital line illumination. Drawing labels, details, and other text information extracted from the…

Electrical Installation of a residential building consisting of 3 floors, the ground and first floors are home and the basement is used as a garage. It also includes schemes stranded…

Plant of the different lines that run through an industrial building from the connection to each outlet. It also has the power line. Also includes stranded scheme since the connection…

Simple accommodation – includes housing facility with multi-core schemes of all lines of the picture control and protection Drawing labels, details, and other text information extracted from the CAD file…
