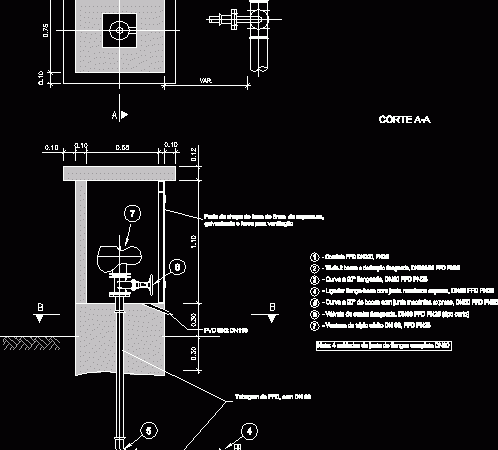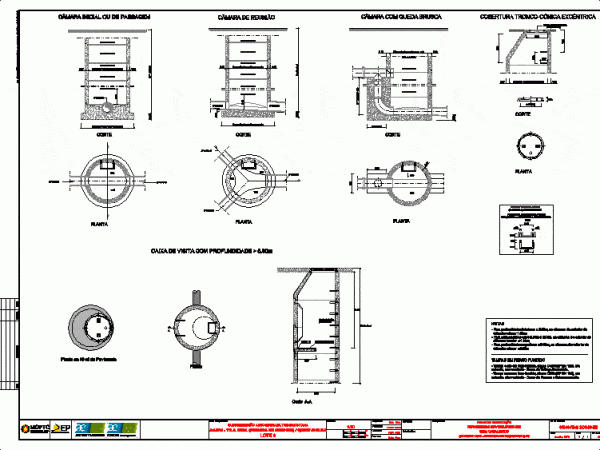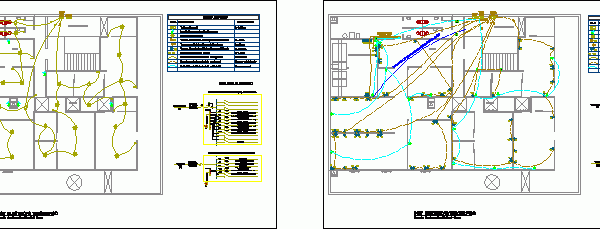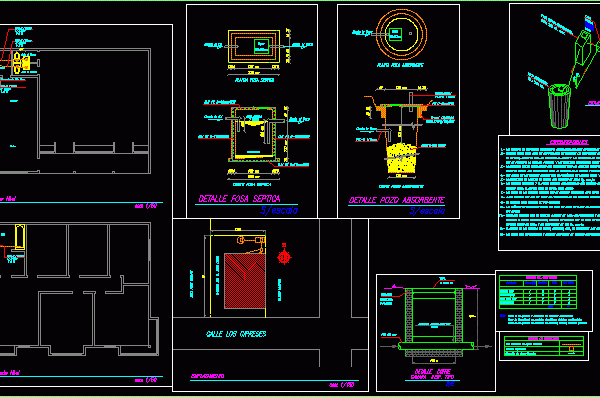
Fixing To Walls DWG Block for AutoCAD
Fixing of water pipe through walls Drawing labels, details, and other text information extracted from the CAD file (Translated from Portuguese): Tubing in ffd, Esp., bar, Large metal bushing, Side…

Fixing of water pipe through walls Drawing labels, details, and other text information extracted from the CAD file (Translated from Portuguese): Tubing in ffd, Esp., bar, Large metal bushing, Side…

Detail of a Framework for Triple Effect Drawing labels, details, and other text information extracted from the CAD file (Translated from Portuguese): PVC, Com pipe, Triple suction cup suction df…

Details of Building Sanitation. Drawing labels, details, and other text information extracted from the CAD file (Translated from Portuguese): Complementary title:, In different formats to meet the graphic scales, designation:,…

THE NEW PLAN AREA INCLUDES THE EXPANSION OF THE THIRD LEVEL OF LEAD AGENCY OF THE CITY BOX TACNA. Drawing labels, details, and other text information extracted from the CAD…

Particular Sewerage Project, two-story family home. Wastewater treatment by septic tank and well after absorbing. Includes isometric and details of pit and pit towel. Drawing labels, details, and other text…
