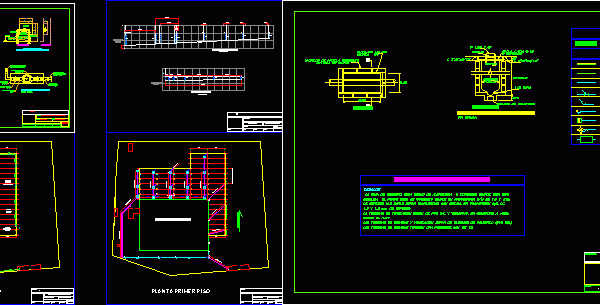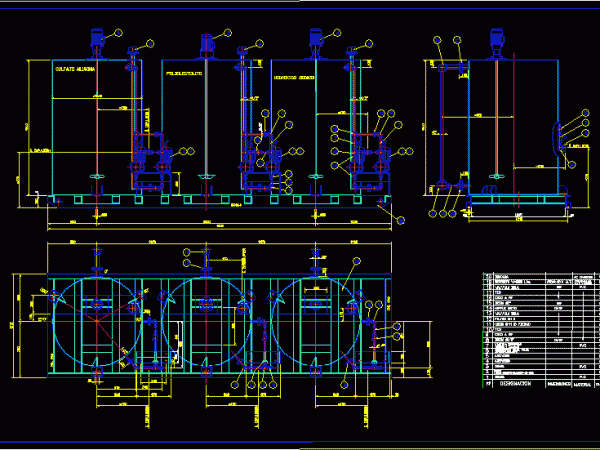
Elevator DWG Plan for AutoCAD
Detailed elevator plan and section. Drawing labels, details, and other text information extracted from the CAD file (Translated from French): bay, cabin, door, chopped off, bowl Raw text data extracted…

Detailed elevator plan and section. Drawing labels, details, and other text information extracted from the CAD file (Translated from French): bay, cabin, door, chopped off, bowl Raw text data extracted…

Expansion of health facilities Drawing labels, details, and other text information extracted from the CAD file (Translated from Spanish): Datum elev, Length of channel consider, Ml cut, slab, Ml technopor,…

drawing of a solar heater on the ground and perspective. Drawing labels, details, and other text information extracted from the CAD file (Translated from Spanish): A c, container, manifold, Aa,…

3 storey family house located in the city of Chiclayo, the file contains drawings of light fixtures, outlets, tv and telephone switches as well as details of earthen pit, technical…

DEPOSITS OF DOSAGE OF REAGENTS Drawing labels, details, and other text information extracted from the CAD file (Translated from Spanish): Pnl, impulsion, Sulfate alumina, impulsion, impulsion, Pnl, sodium hydroxide, switch,…
