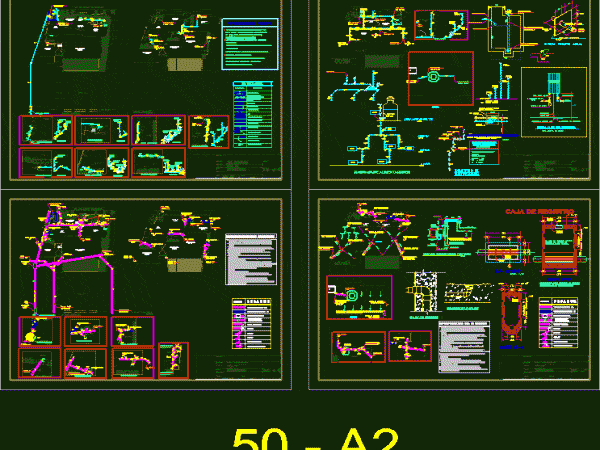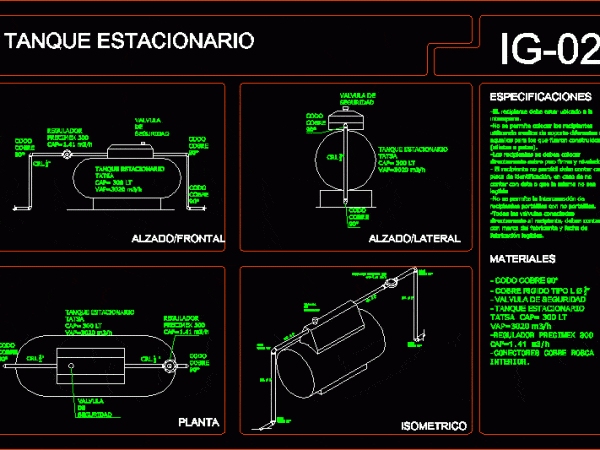
Sanitary Equipment – Home Room DWG Plan for AutoCAD
House room located in the city of Chiclayo, the file contains maps of sewer and water facilities storm drainage plans and other details of tank. It also has technical specifications…

House room located in the city of Chiclayo, the file contains maps of sewer and water facilities storm drainage plans and other details of tank. It also has technical specifications…

Residential located in the city of Chiclayo. the file contains complete plans for wastewater facilities, sewer, storm drainage, construction details as well as technical specifications, legends. Drawing labels, details, and…

FILL LINE;SYSTEM WITH SPECIFICATIONS, ELEVATION, FLOOR AND ISOMETRIC, FURTHER DETAIL OF MATERIALS USED IN CONSTRUCTION OF THE SAME Drawing labels, details, and other text information extracted from the CAD file…

TANK STEADY GROUND, STANDARD AND ISOMETRIC; SPECIFICATIONS AND MATERIALS FOR THE PLACEMENT OF THIS Drawing labels, details, and other text information extracted from the CAD file (Translated from Spanish): Stationary…

The planes sanitation – sewage system under the Project. SUM OF THE CHAPEL SAN MARTIN DE PORRES, which is projected at 2 levels of property located in the district of…
