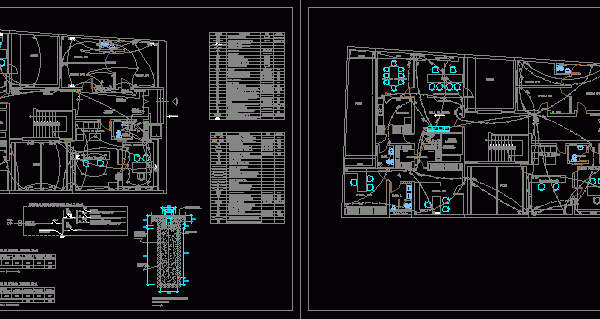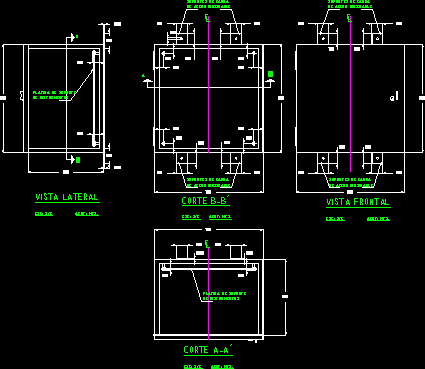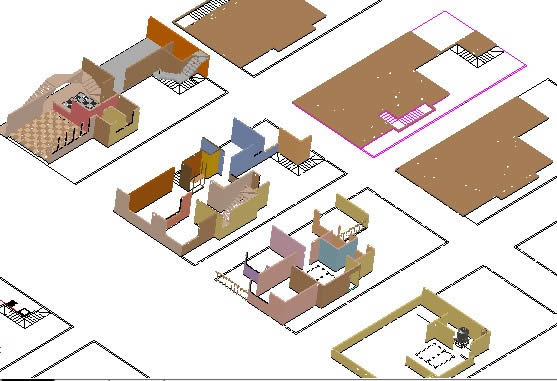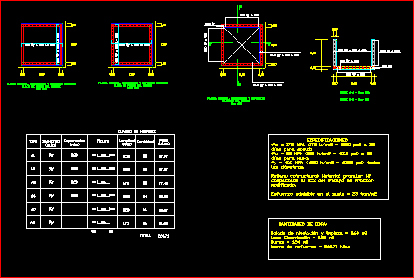
Health Facilities DWG Detail for AutoCAD
Sanitary, water and drained a 3-level professional school, indicating details well tank tank plant and machinery shed. Drawing labels, details, and other text information extracted from the CAD file (Translated…




