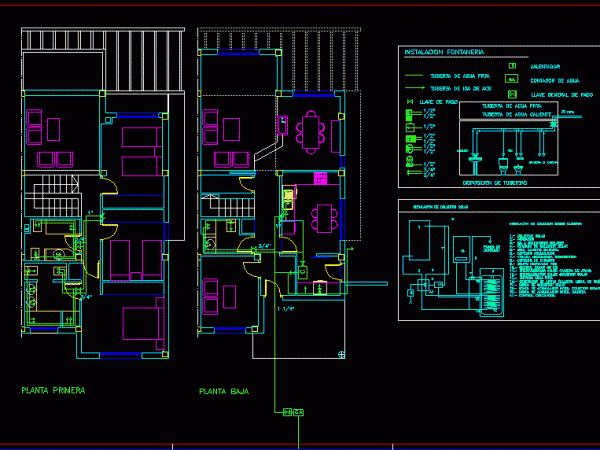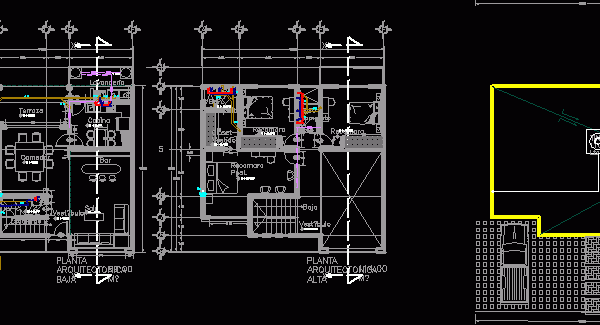
Home Plumbing DWG Block for AutoCAD
Draw the plumbing of a home. Drawing labels, details, and other text information extracted from the CAD file (Translated from Spanish): Plumbing installation, sink, Piping arrangement, One way pipe, Cold…

Draw the plumbing of a home. Drawing labels, details, and other text information extracted from the CAD file (Translated from Spanish): Plumbing installation, sink, Piping arrangement, One way pipe, Cold…

Panel Notifier brand fire Drawing labels, details, and other text information extracted from the CAD file: power, fire, security, supervisory, alarm, system, trouble, silenced, signals, disabled, point, test, lamp, reset,…

Solution with particular sewage pit and drain, all the elements are prefabricated chamber inpeccion, grease interceptors, septic tank and drain camera distributor. Drawing labels, details, and other text information extracted…

plumbing in isometric elevations and silver roof. Drawing labels, details, and other text information extracted from the CAD file (Translated from Spanish): Mts., Mts, May date, Aries, Catedratico ing. Jaime…

plano drenaje casa habitacion 2 plantas Drawing labels, details, and other text information extracted from the CAD file (Translated from Spanish): Ran, lobby, low, bedroom, Bedroom., dressing room, Full bathroom,…
