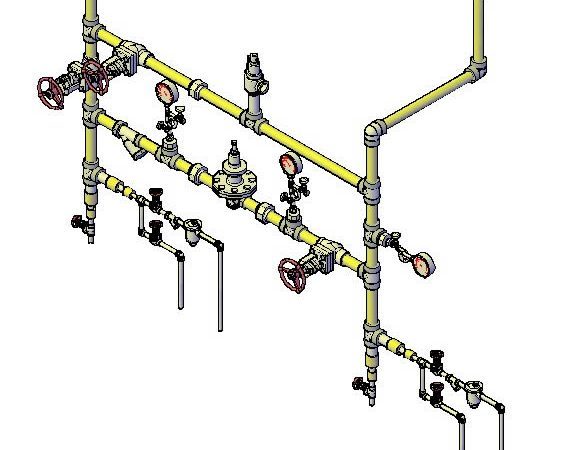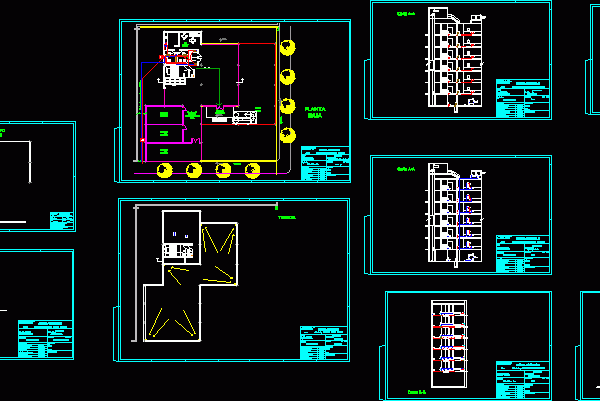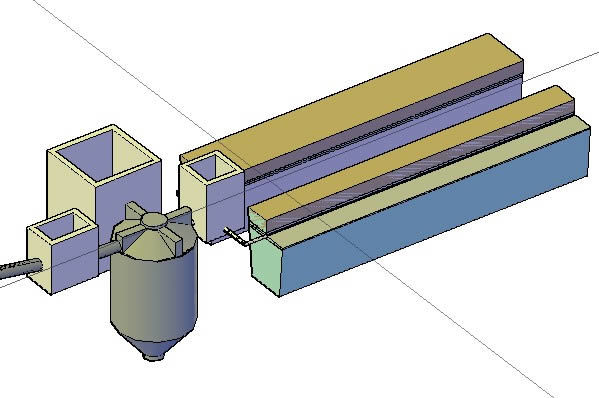
Cistern DWG Plan for AutoCAD
Structural Plan tank. Drawing labels, details, and other text information extracted from the CAD file (Translated from Spanish): Measurements in levels in meters except those indicated in another unit., Reinforcing…

Structural Plan tank. Drawing labels, details, and other text information extracted from the CAD file (Translated from Spanish): Measurements in levels in meters except those indicated in another unit., Reinforcing…

Pressure Reducing Station. Language N/A Drawing Type Block Category Mechanical, Electrical & Plumbing (MEP) Additional Screenshots File Type dwg Materials Measurement Units Footprint Area Building Features Tags autocad, block, DWG,…

Concrete pole based on 12 mtrs cenmex model, with the hollow interior HECO half. Language N/A Drawing Type Model Category Mechanical, Electrical & Plumbing (MEP) Additional Screenshots File Type dwg…

Primary water facilities and drainage. Drawing labels, details, and other text information extracted from the CAD file (Translated from Spanish): Office type plant, File number, Last names:, observations:, Arqs chair…

Sewer plant model for volume 3000 liters. Language N/A Drawing Type Model Category Mechanical, Electrical & Plumbing (MEP) Additional Screenshots File Type dwg Materials Measurement Units Footprint Area Building Features…
