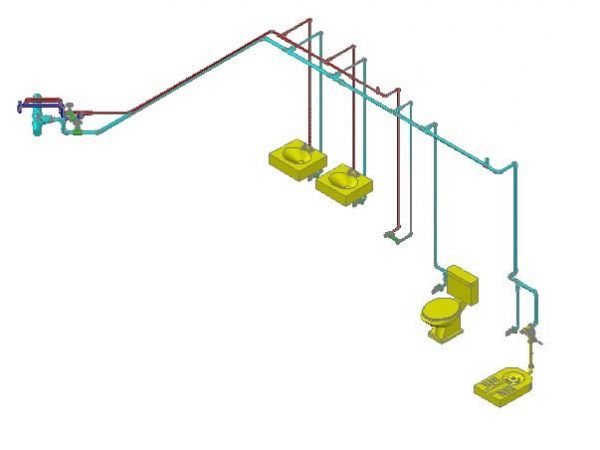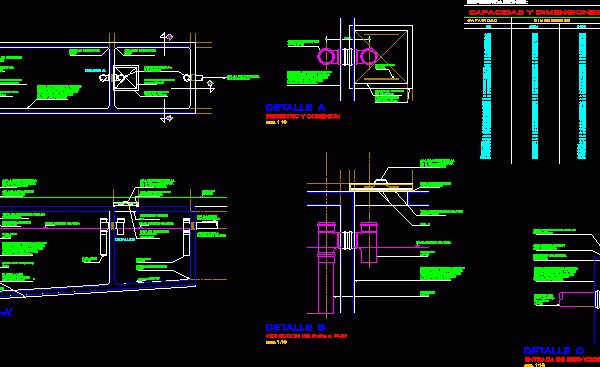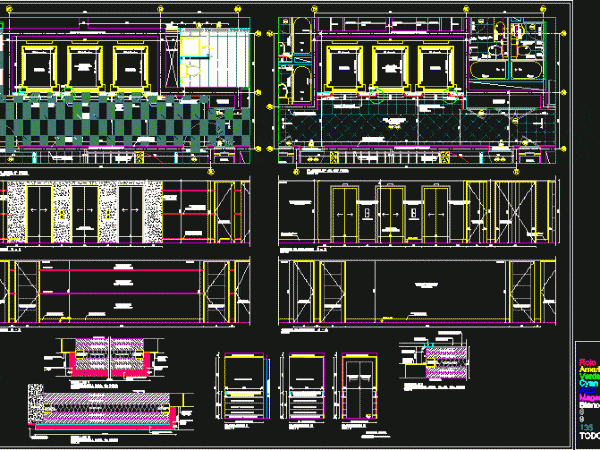
Toilet Water Supply Detail DWG Detail for AutoCAD
Drinking Water Toilet Detail. Language N/A Drawing Type Detail Category Mechanical, Electrical & Plumbing (MEP) Additional Screenshots File Type dwg Materials Measurement Units Footprint Area Building Features Tags autocad, DETAIL,…




