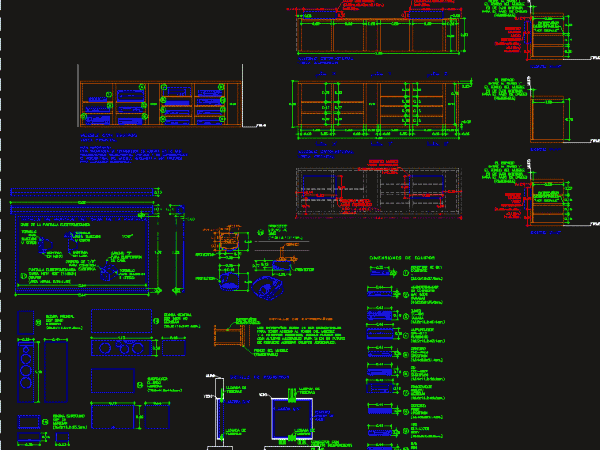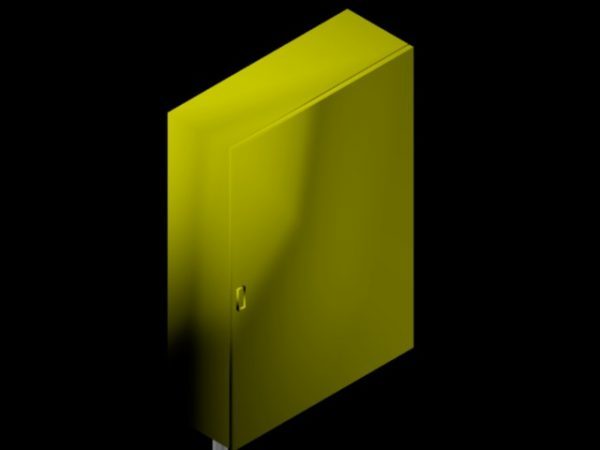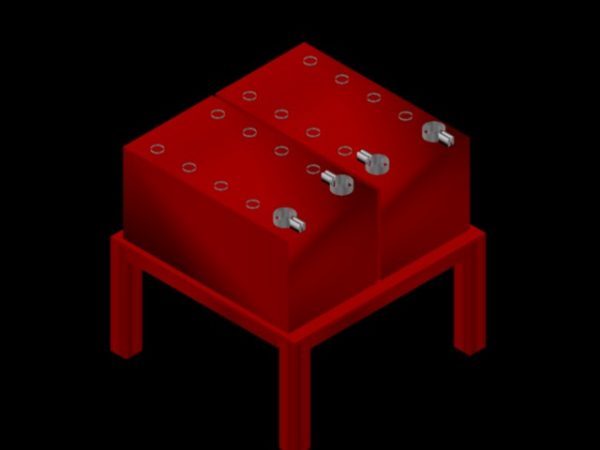
Home Theater Installation Plan DWG Plan for AutoCAD
A DETAILED PLAN FOR INSTALLATION OF A HOME THEATER, LOCATION OF EQUIPMENT AND CABINETS, WIRING DIAGRAM. SECTIONS AND ELEVATIONS. Drawing labels, details, and other text information extracted from the CAD…




