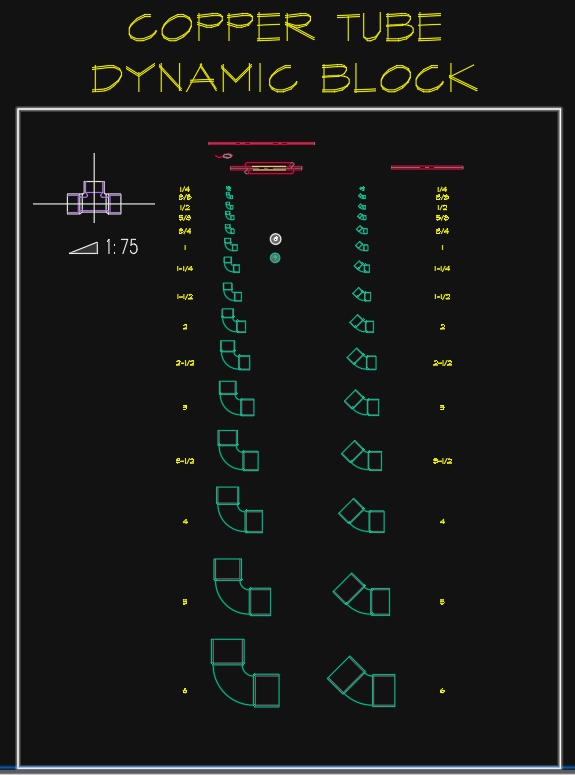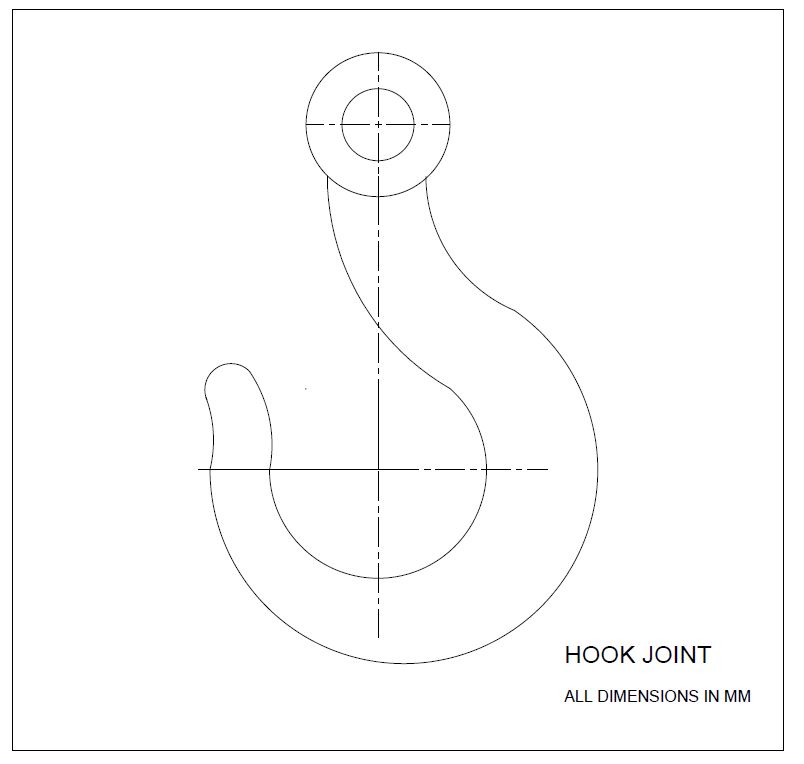AUTOCAD TYPICAL FLOOR PLAN
Autocad 2d plan for civil construction floor plan to make building with parking plan Language English Drawing Type Plan Category Drawing with Autocad Additional Screenshots File Type pdf Materials Other…
Autocad 2d plan for civil construction floor plan to make building with parking plan Language English Drawing Type Plan Category Drawing with Autocad Additional Screenshots File Type pdf Materials Other…
2D PLAN FOR BUILDING CONSTRUCTION FLOOR PLAN NEW VERSION Language English Drawing Type Plan Category Drawing with Autocad Additional Screenshots File Type pdf Materials Other Measurement Units Metric Footprint Area…

Dynamic Block Copper Tube – Refrigerant hose – Refrigerant pipes – Copper Tube – Insulation Language English Drawing Type Block Category Drawing with Autocad Additional Screenshots File Type dwg Materials…

In this drawing we have Draw 2d drawing of Boom Base Plate (sample design) with dimensions in milimeter. In this Drawing we have draw Front View, Top View and Left…

Hook Joint with complete dimensions shown when you are purchasing the drawing. The drawing file in a pdf format. The featured image shown on the site without dimensions but drawing…
