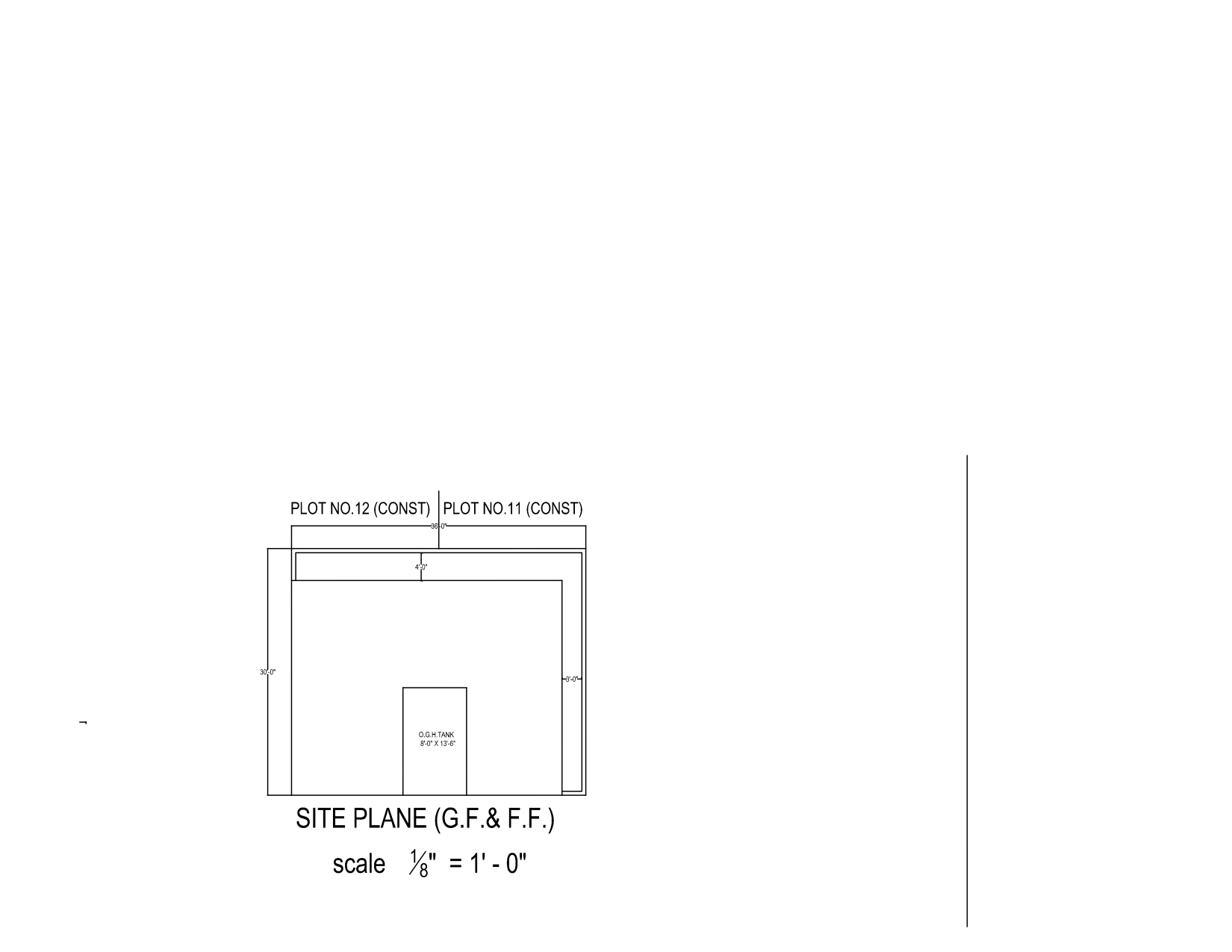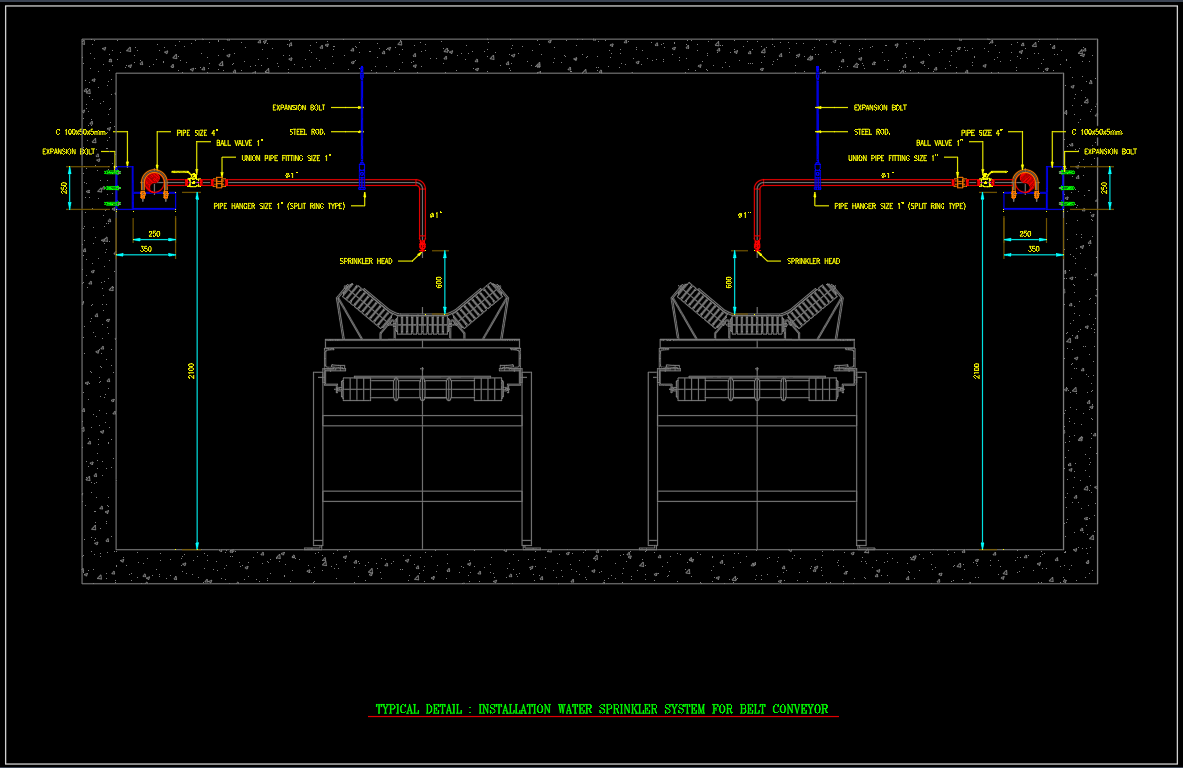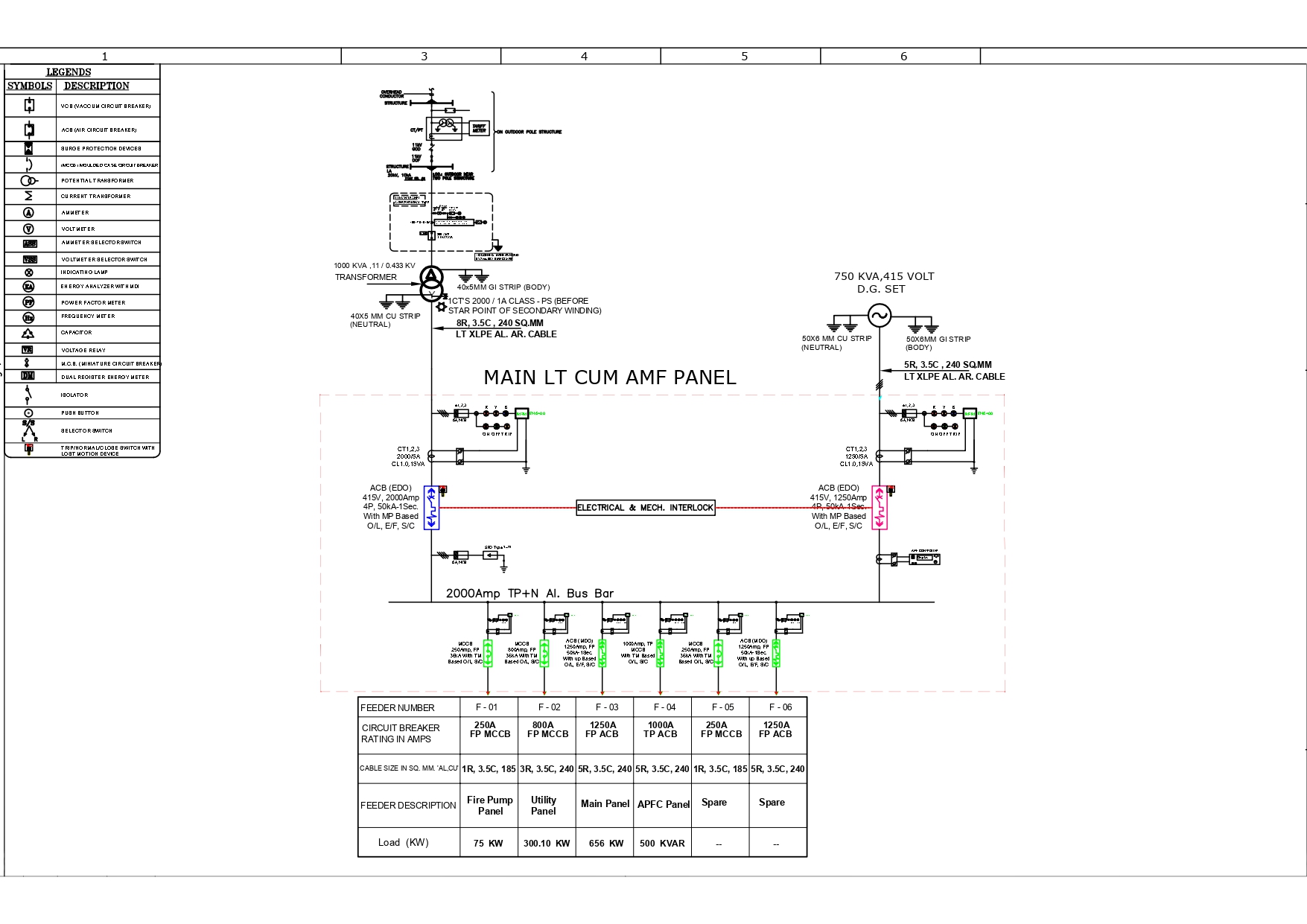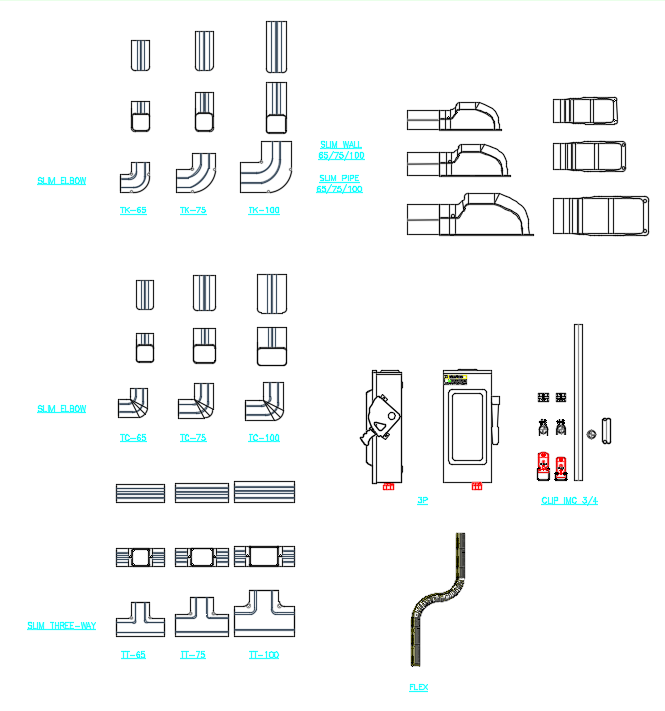House elevation
This is house elevation Language English Drawing Type Plan Category Drawing with Autocad Additional Screenshots Missing AttachmentMissing Attachment File Type dwg Materials Measurement Units Metric Footprint Area 10 – 49…
This is house elevation Language English Drawing Type Plan Category Drawing with Autocad Additional Screenshots Missing AttachmentMissing Attachment File Type dwg Materials Measurement Units Metric Footprint Area 10 – 49…

I, m a Interior Designer in Auto CAD in Civil Archetecture Language English Drawing Type Full Project Category Drawing with Autocad Additional Screenshots File Type pdf Materials Aluminum Measurement Units…

water sprinkler system for belt conveyor Language English Drawing Type Detail Category Mechanical, Electrical & Plumbing (MEP) Additional Screenshots File Type dwg Materials N/A Measurement Units Metric Footprint Area N/A…

SINGLE LINE DIAGRAM OF MAIN LT PANEL AUTOCAD VERSION 2020 THIS DIAGRAM GIVES THE IDEA OF HOW HIGH VOLTAGE SUPPLY IS CONNECTING FROM OVERHEAD LINE TO THE TRANSFORMER AND HOW…

block autocad for air works Language English Drawing Type Block Category Mechanical, Electrical & Plumbing (MEP) Additional Screenshots File Type dwg Materials Plastic Measurement Units Metric Footprint Area N/A Building…
