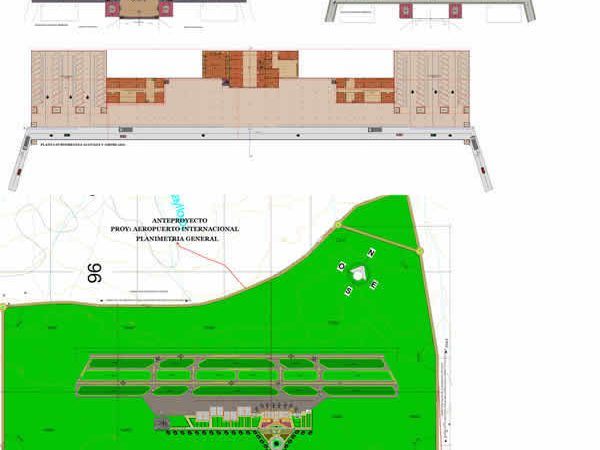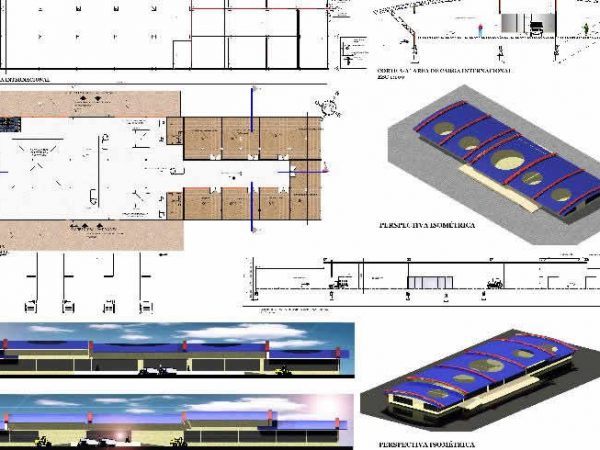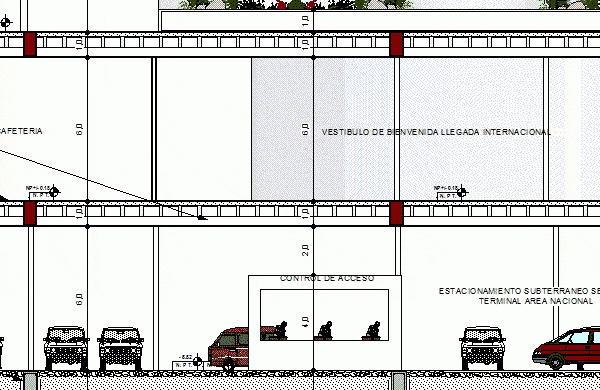
INTERNATIONAL AIRPORT – FULL PROYECT
Project of an international airport consisting of 9 equipped floors, the project has floor plans, sections and facades, construction details. It also includes the design of air conditioning for all…

Project of an international airport consisting of 9 equipped floors, the project has floor plans, sections and facades, construction details. It also includes the design of air conditioning for all…

Airport project Language Other Drawing Type Full Project Category Airports Additional Screenshots File Type Materials Measurement Units Metric Footprint Area Building Features Tags airport, bmp, full, graphics, Project, study

Airport – Part 3 Language Other Drawing Type Category Airports Additional Screenshots File Type Materials Measurement Units Metric Footprint Area Building Features Tags airport, bmp, graphics, part

Airport – Part 2 Language Other Drawing Type Category Airports Additional Screenshots File Type Materials Measurement Units Metric Footprint Area Building Features Tags airport, bmp, Design, graphics, part, study

airport view in 3d – max 2009 airport structural details and views Language Other Drawing Type Detail Category Airports Additional Screenshots File Type max Materials Measurement Units Metric Footprint Area…
