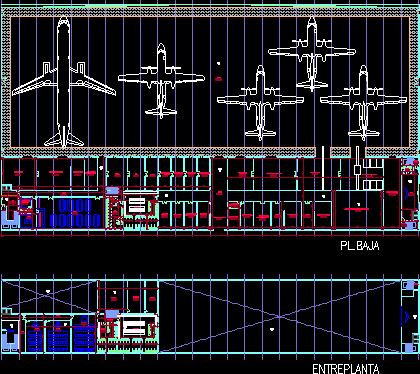
Heliport Design Study DWG Plan for AutoCAD
Heliport – Plans – Sections – Details Drawing labels, details, and other text information extracted from the CAD file (Translated from Spanish): roof, note, groove or stop, basic symbols of…

Heliport – Plans – Sections – Details Drawing labels, details, and other text information extracted from the CAD file (Translated from Spanish): roof, note, groove or stop, basic symbols of…

Layout of maintenance facility hangar Drawing labels, details, and other text information extracted from the CAD file (Translated from Spanish): consumables, food storage, dining room, self-service bar-cafeteria, kitchen, auto machines….

Airport Runways for 747 – 400 Aircraft Drawing labels, details, and other text information extracted from the CAD file (Translated from Spanish): track, taxiway, safety zone, grass, emergency exits, platform,…

Airport design for city with 50.000 residents Drawing labels, details, and other text information extracted from the CAD file (Translated from Portuguese): aluminum siding, santiago, rs, santiago, santiago regional airport,…

Aerodrome – Plans – Sections – Elevations Drawing labels, details, and other text information extracted from the CAD file (Translated from Spanish): pilot., vestibule, circ. pilots, briefing, flight plan, office,…
