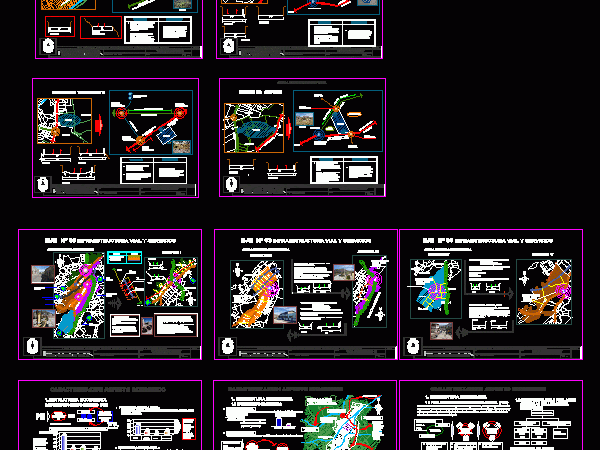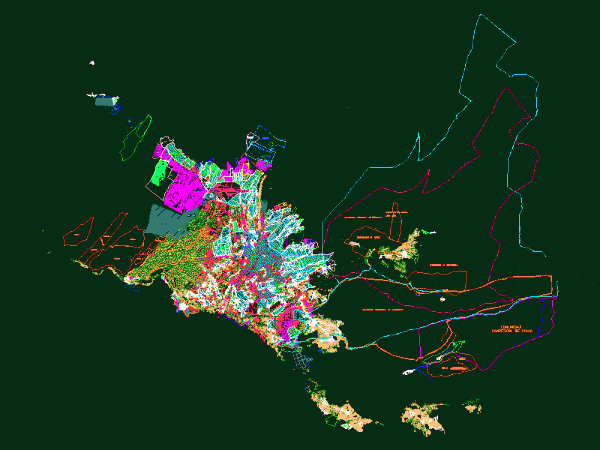
Urban Project – Estate DWG Full Project for AutoCAD
The next project has a capacity of approximately 40 lots; with parking both in the lot as public places for the visit; with a cross court; skatepark; club house; grill…

The next project has a capacity of approximately 40 lots; with parking both in the lot as public places for the visit; with a cross court; skatepark; club house; grill…

Plano urban evolution of the city of Ayacucho; as the growth of the urban periodically depending on the year. Drawing labels, details, and other text information extracted from the CAD…

Analysis urban – rural province of Tarata; Tacna region containing the following: Characterization Vial health sector; transport sector; management sector, road infrastructure and road services RANKING socio economic structure economic…

Historical center of Lima in AutoCAD Drawing labels, details, and other text information extracted from the CAD file (Translated from Spanish): Police station, monserrat, sta. pink, clinic, Saint Sebastian, health…

Arequipa Cadastre 2012 Drawing labels, details, and other text information extracted from the CAD file (Translated from Spanish): pj saenz worth, clutch, av the feathers, av. the miseries, av jacinto,…
