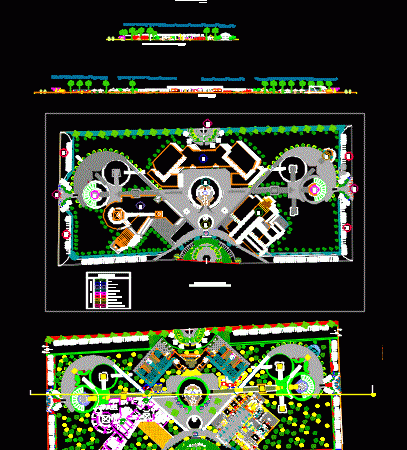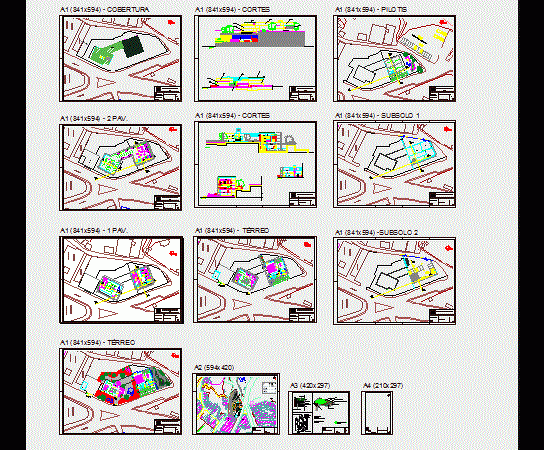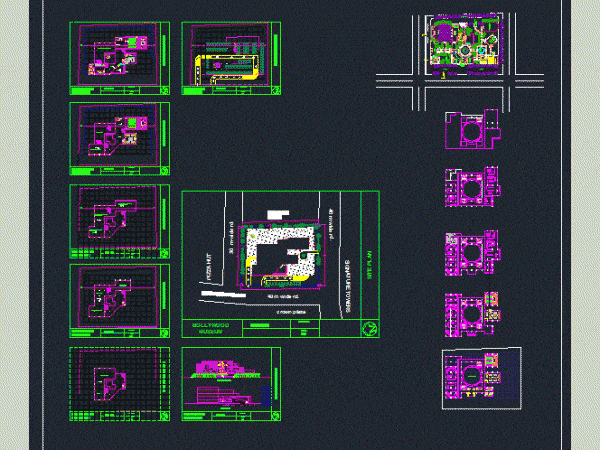
Cultural Center DWG Block for AutoCAD
cultural center of Chincha Drawing labels, details, and other text information extracted from the CAD file (Translated from Spanish): stage, dep, serv, vest, polished cement floor red color, entrance, main,…

cultural center of Chincha Drawing labels, details, and other text information extracted from the CAD file (Translated from Spanish): stage, dep, serv, vest, polished cement floor red color, entrance, main,…

Museu de Arte Contemporanea of ??Salvador – BA – Planimietria – plants – sections – views Drawing labels, details, and other text information extracted from the CAD file (Translated from…

The due project designed to meet the needs of the community. Plants – – Cortes – Views on the construction of offices for various organizations vera Drawing labels, details, and…

Plants, cuttings and cfachada auditorium, exhibition hall, a library,, media library, workshops Drawing labels, details, and other text information extracted from the CAD file (Translated from Spanish): p. of arq…

FILM MUSEUM WITH AUDITORIUM AND ITS DETAIL. PLANTS – SECTIONS – VIEWS Drawing labels, details, and other text information extracted from the CAD file: lvl., gymkhana club, leisure valley road,…
