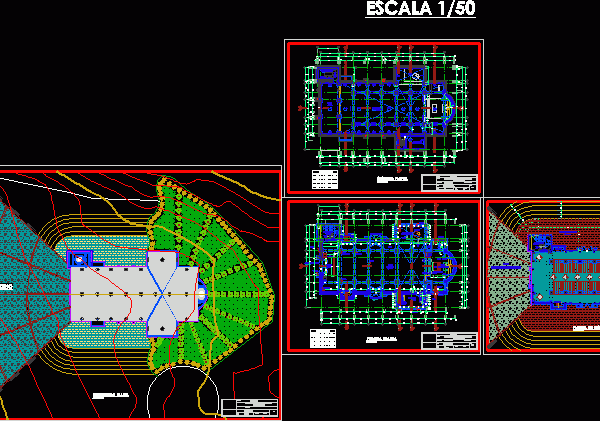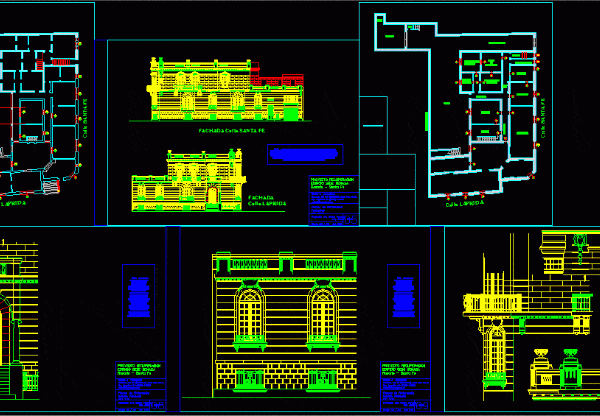
Church In Vault DWG Block for AutoCAD
ARCHITECTURE IN A CHURCH PLANT IN VAULT: – ZONING – GROUND FLOOR – FIRST FLOOR – SECOND FLOOR Drawing labels, details, and other text information extracted from the CAD file…

ARCHITECTURE IN A CHURCH PLANT IN VAULT: – ZONING – GROUND FLOOR – FIRST FLOOR – SECOND FLOOR Drawing labels, details, and other text information extracted from the CAD file…

Model – 3d solid modeling – without textures Language N/A Drawing Type Model Category Historic Buildings Additional Screenshots File Type dwg Materials Measurement Units Footprint Area Building Features Tags autocad,…

Medieval Castle (warehouse) – Plants – Elevations Drawing labels, details, and other text information extracted from the CAD file (Translated from Romanian): hone, hone Raw text data extracted from CAD…

House located in the city of Rosario, Santa Fe province – Argentina – declared heritage of the city Drawing labels, details, and other text information extracted from the CAD file…

Proposal for restoration of a historic monument located in the mall Saenz Peña – Barranco, Lima. Drawing labels, details, and other text information extracted from the CAD file (Translated from…
