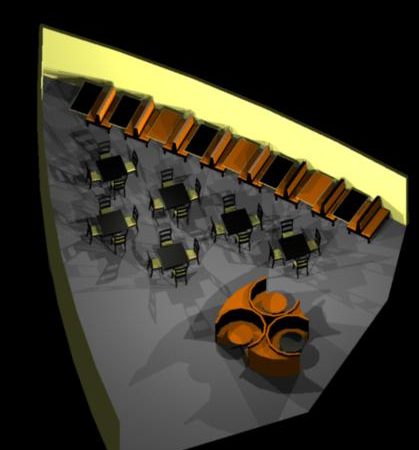
Medical Center 3D DWG Model for AutoCAD
3d Medical Center Drawing labels, details, and other text information extracted from the CAD file: wood – white ash, black plastic, tile goldgranite, concrete tile Raw text data extracted from…

3d Medical Center Drawing labels, details, and other text information extracted from the CAD file: wood – white ash, black plastic, tile goldgranite, concrete tile Raw text data extracted from…
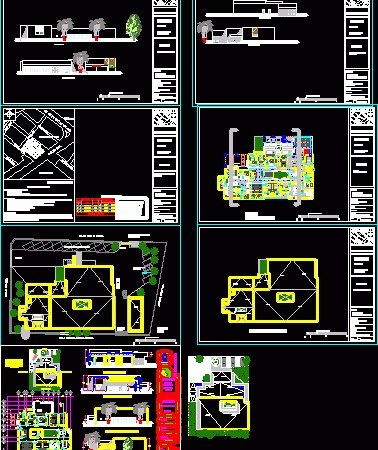
Medical Center – Project – Plants – Sections – Elevations Drawing labels, details, and other text information extracted from the CAD file (Translated from Spanish): construction box, side, coordinates, distance,…
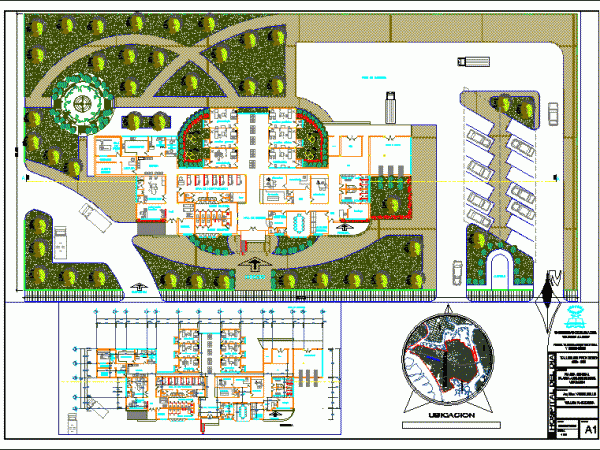
Hospital Project. – Plants – Sections – Elevations – Views Drawing labels, details, and other text information extracted from the CAD file (Translated from Spanish): room, p. of arq enrique…
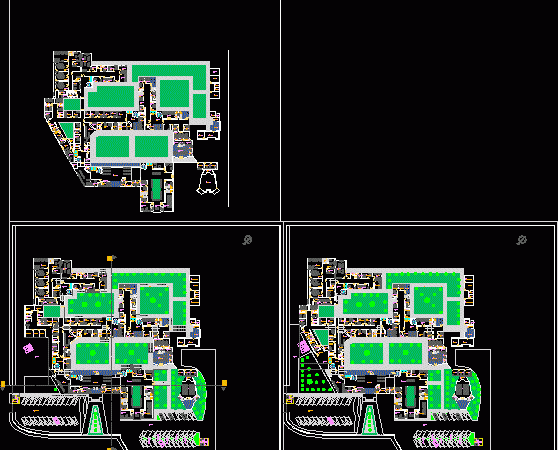
Universitary Clinic – Plants Drawing labels, details, and other text information extracted from the CAD file (Translated from Spanish): environment, box, dining room, laundry, hall, kitchen, drying, cto. you go,…
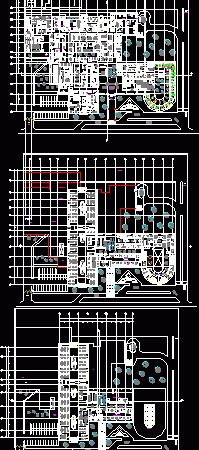
Texoco – Hospital – Plants Drawing labels, details, and other text information extracted from the CAD file (Translated from Spanish): room, wait, playground, medical education, and education, government, administrative support,…
