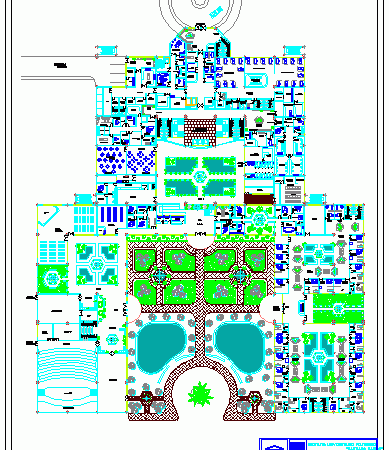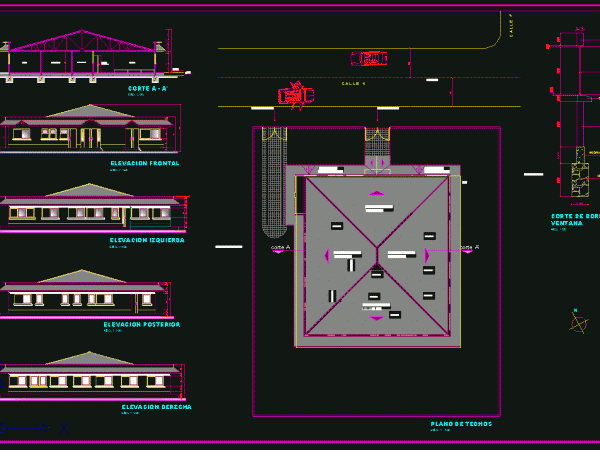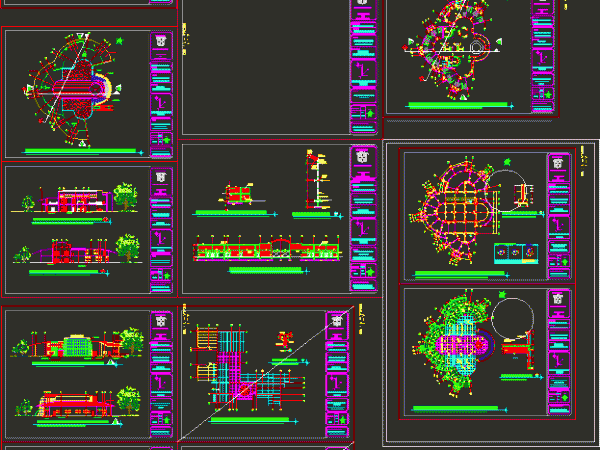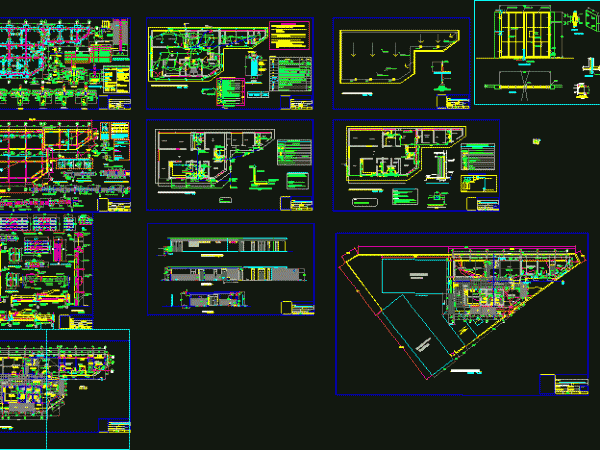
Hospital DWG Block for AutoCAD
Plant – Include emergency – Pathology – Consultation – Administrative area Drawing labels, details, and other text information extracted from the CAD file (Translated from Spanish): elevator, bathrooms d, bathrooms…

Plant – Include emergency – Pathology – Consultation – Administrative area Drawing labels, details, and other text information extracted from the CAD file (Translated from Spanish): elevator, bathrooms d, bathrooms…

Medical Center with ICU( intensive care unit) nurses’station; delivery rooms ;observation of adults ; recovery; operation room Drawing labels, details, and other text information extracted from the CAD file (Translated…

A Hospital plane approved – Second level Drawing labels, details, and other text information extracted from the CAD file (Translated from Spanish): beam, frame, glass, flashing, wall, overlay, foundation, scale,…

Outpatien – Architectonic plants- Etc… Drawing labels, details, and other text information extracted from the CAD file (Translated from Spanish): crown beam, mezzanine beam, beam asismica, shoe with rod, steel…

Architecture – Structures – electric and sanitaries installations Drawing labels, details, and other text information extracted from the CAD file (Translated from Spanish): structures, plane :, project :, date :,…
