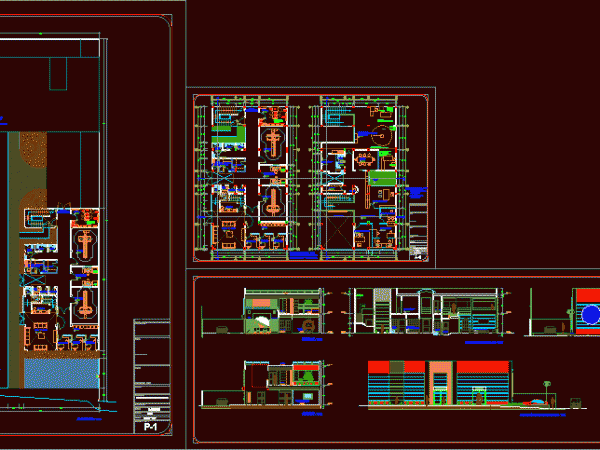
Diagnostic Imaging Centre DWG Elevation for AutoCAD
Diagnostic Center on the first floor has rooms x ray, MRI, CT, ultrasound, etc. into the second floor is the administrative, planimetry; cuts elevations Drawing labels, details, and other text…

Diagnostic Center on the first floor has rooms x ray, MRI, CT, ultrasound, etc. into the second floor is the administrative, planimetry; cuts elevations Drawing labels, details, and other text…
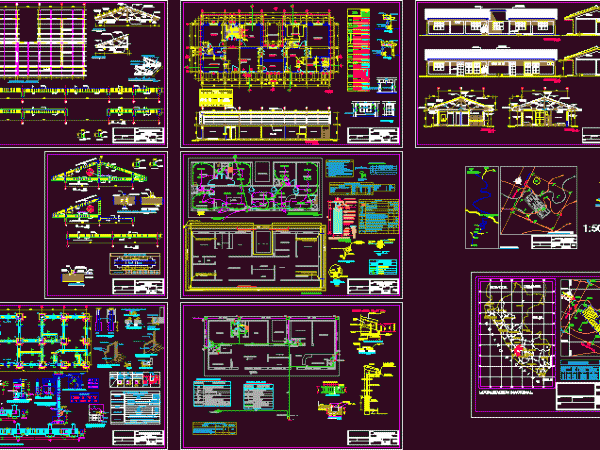
plans – sections – details – specifications – designations – dimensions – structures Drawing labels, details, and other text information extracted from the CAD file (Translated from Spanish): architecture, code:,…
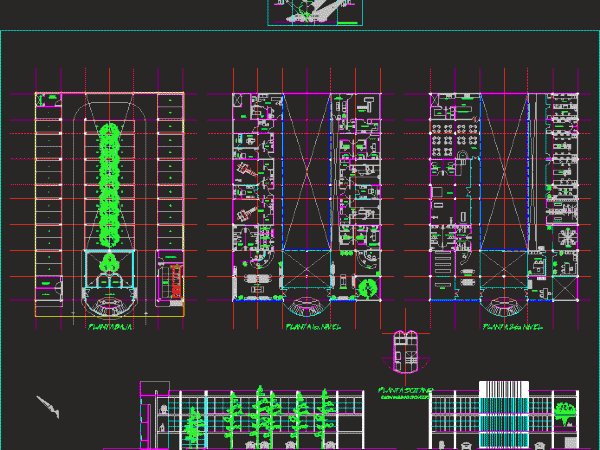
Center Medical Diagnosis furnishings and spaces defined proposal accepted Drawing labels, details, and other text information extracted from the CAD file (Translated from Spanish): hematology, clinical chemistry, instrumental washing, bacteriology,…
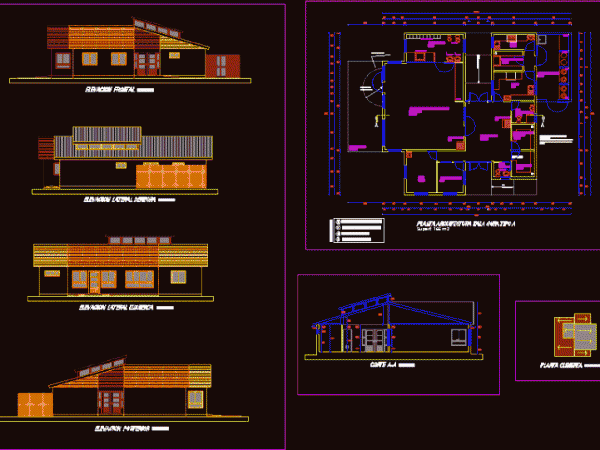
Project a nursery care for hospital or health center: Sections, Elevations, Architectural Plans Drawing labels, details, and other text information extracted from the CAD file (Translated from Spanish): bottom door…
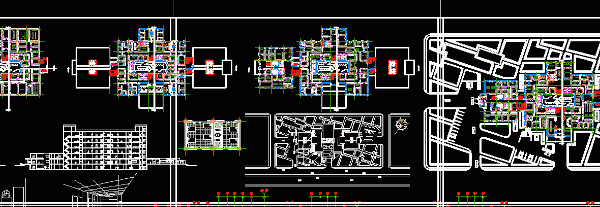
plants – sections – facades – dimensions – designations Drawing labels, details, and other text information extracted from the CAD file: past material, tow copper electrode, sand fill, r.c slab,…
