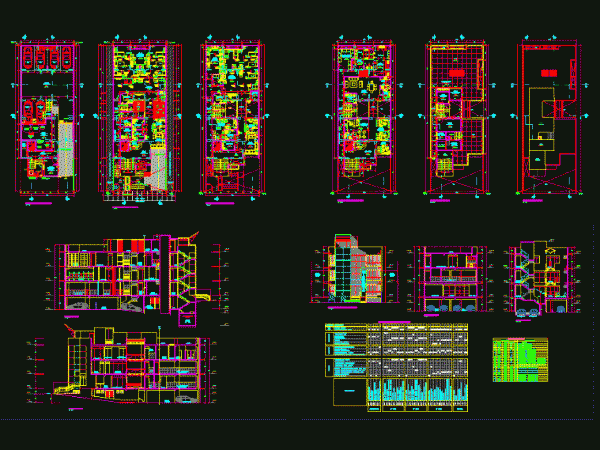
Clinica Hemodialysis DWG Detail for AutoCAD
Hemodialysis Clinic three levels facades cuts and details – Plants – cuts – facades – dimensions – designations Drawing labels, details, and other text information extracted from the CAD file…

Hemodialysis Clinic three levels facades cuts and details – Plants – cuts – facades – dimensions – designations Drawing labels, details, and other text information extracted from the CAD file…
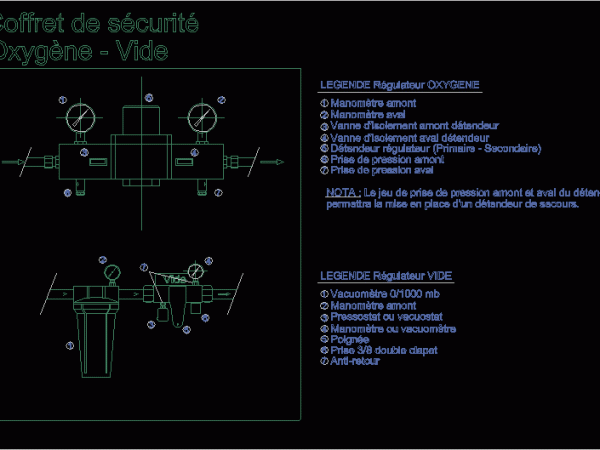
Casket of separations and isolation of the special gaseous fluids in hospitable (hospital) and medical circles Drawing labels, details, and other text information extracted from the CAD file (Translated from…
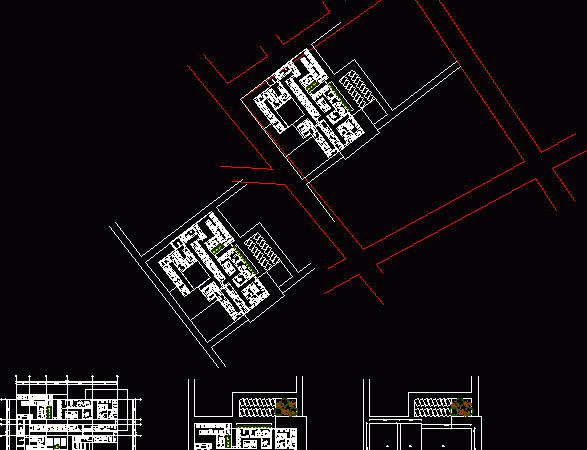
Clinic – architectural plan and set Drawing labels, details, and other text information extracted from the CAD file (Translated from Spanish): eoch, traumatology and orthopedics, office, control, stretchers, trauma, tococirugia,…
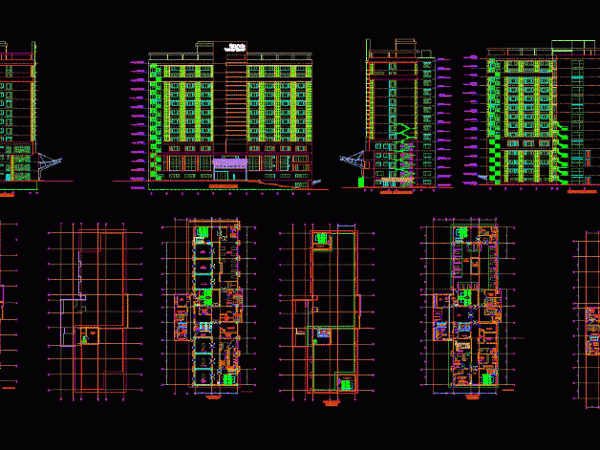
plants – sections – facades – dimensions – designations Drawing labels, details, and other text information extracted from the CAD file: services pvt. ltd., for official use only, plans, buildiing…
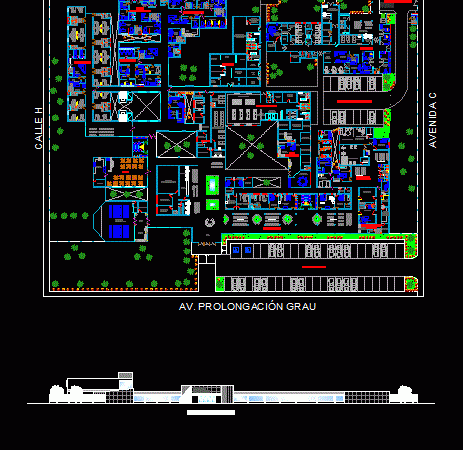
HOSPITAL OF TYPE I; CONTAINS PLANT DISTRIBUTION AND LIFTS. Drawing labels, details, and other text information extracted from the CAD file (Translated from Spanish): npt, niv, salad, soft drinks, av….
