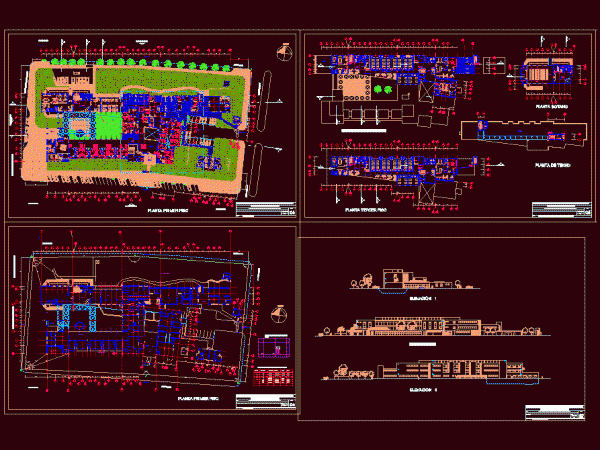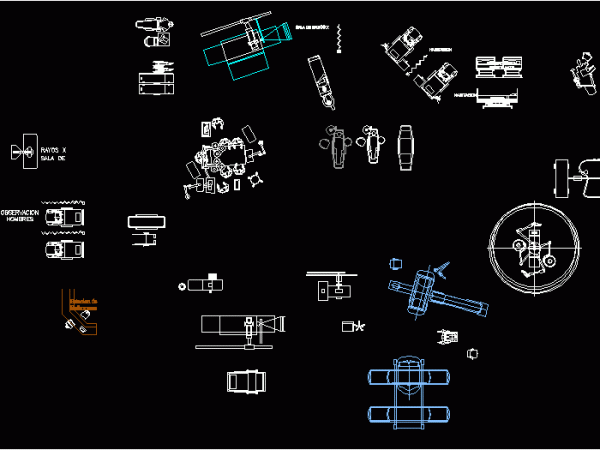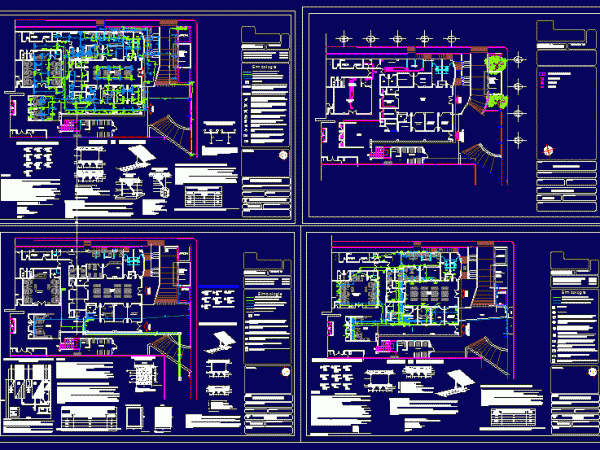
Hospital DWG Plan for AutoCAD
Hospital in the province of Arequipa Aplao complete plan section and elevation plants Drawing labels, details, and other text information extracted from the CAD file (Translated from Spanish): medical housing,…

Hospital in the province of Arequipa Aplao complete plan section and elevation plants Drawing labels, details, and other text information extracted from the CAD file (Translated from Spanish): medical housing,…

Unit of Hospital Laboratories corresponding to Type II – 2 Drawing labels, details, and other text information extracted from the CAD file (Translated from Spanish): microbiology laboratory, stock of supplies…

Hospital type H2. Planimetry and Plants. Drawing labels, details, and other text information extracted from the CAD file (Translated from Portuguese): emergency mobile service, ambulance, npt, p. of arq. enrique…

stretchers, surgical equipment uses; clinics Drawing labels, details, and other text information extracted from the CAD file (Translated from Spanish): head, x-ray room, room, donor recovery, stretchers, room, x-ray, observation,…

– Ground – cuts – Details – dimensions – equipment – facilities several Drawing labels, details, and other text information extracted from the CAD file (Translated from Spanish): secretary of…
