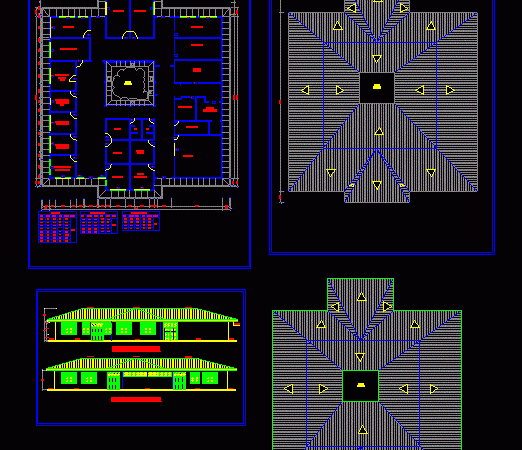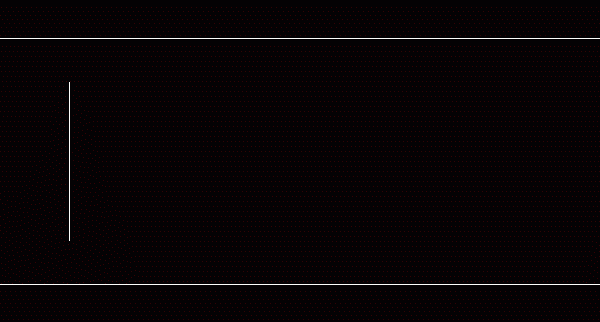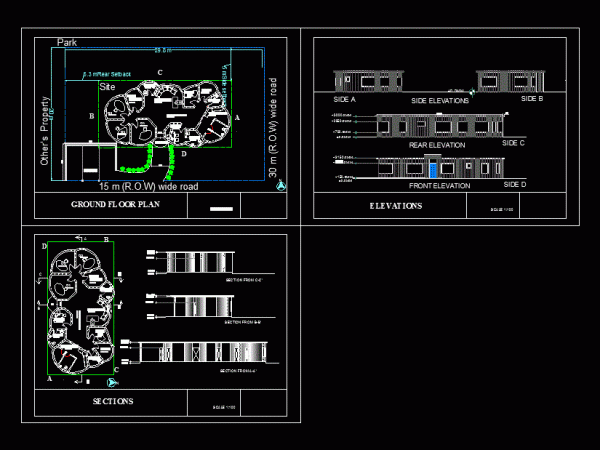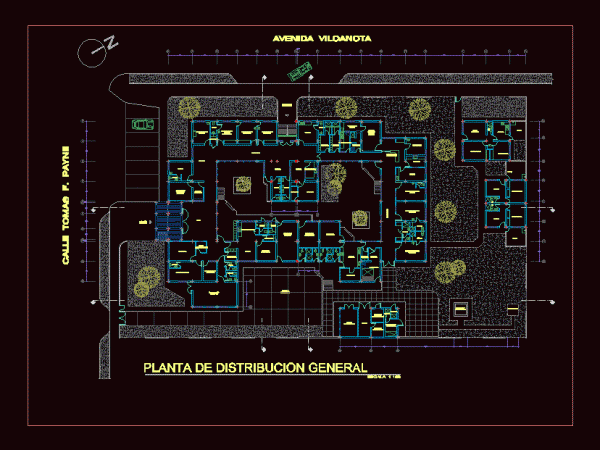
Posta Medica DWG Plan for AutoCAD
Floor Plans, details, sections and elevations Drawing labels, details, and other text information extracted from the CAD file (Translated from Spanish): mooring beams, path with bruñas, mailbox, pharmacy, computer, triage,…




