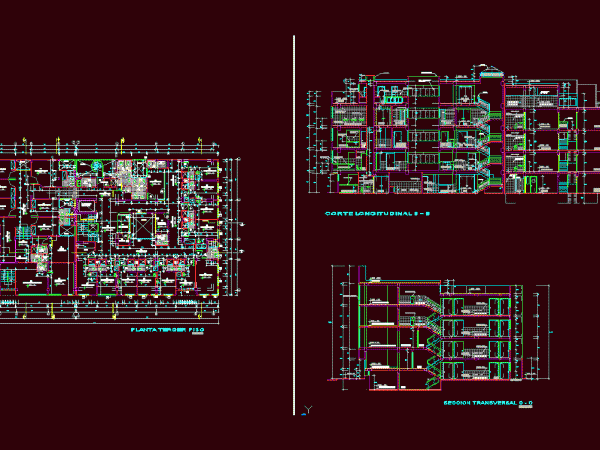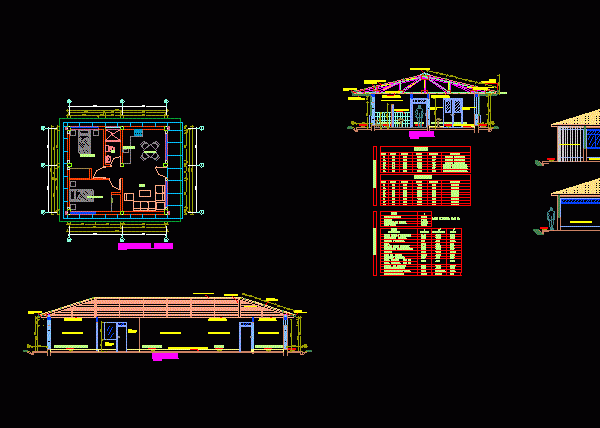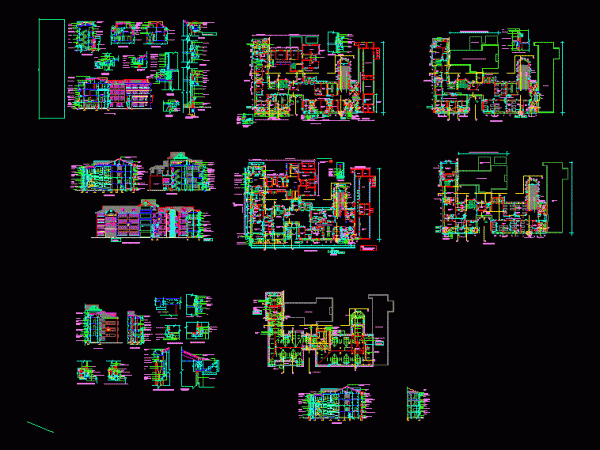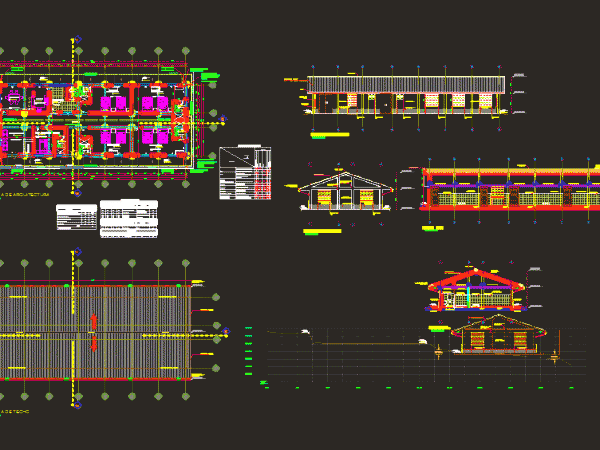
Pacific Clinic Plan3 DWG Block for AutoCAD
THIRD FLOOR LEVEL CLINIC AND CUTS THE PACIFIC TRUJILLO Drawing labels, details, and other text information extracted from the CAD file (Translated from Spanish): npt, signature and seal:, courts and…

THIRD FLOOR LEVEL CLINIC AND CUTS THE PACIFIC TRUJILLO Drawing labels, details, and other text information extracted from the CAD file (Translated from Spanish): npt, signature and seal:, courts and…

Plants – sections – facades – dimensions – designations Drawing labels, details, and other text information extracted from the CAD file (Translated from Spanish): closet, bedroom, living room, kitchenette, dining…

500 beded G 3 hospital with all dwg drwaings in detail Drawing labels, details, and other text information extracted from the CAD file: toi, ward, areas, support, opd, clean store,…

Complete working drawing of a public hospital building – 4 stories building – ( 4 floors) – inclined roof surfaces – concrete columns – masonry walls – Plans – Elevations…

DISTRIBUTION AND BASIC SPACE CENTER FOR MATERNAL CHILD – Ground – sections – details – dimensions – Equipment Drawing labels, details, and other text information extracted from the CAD file…
