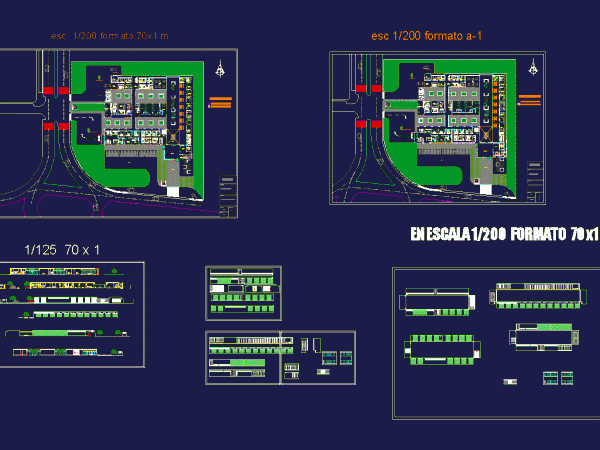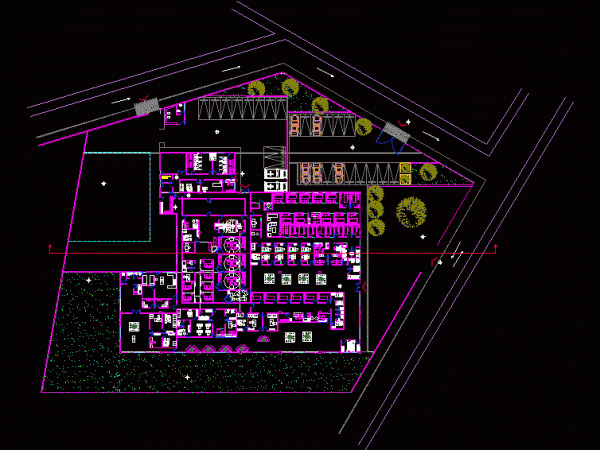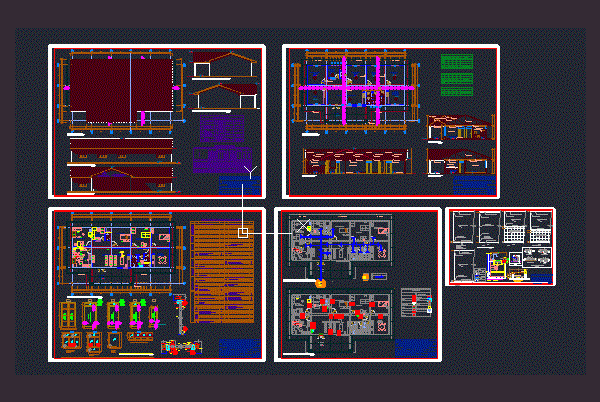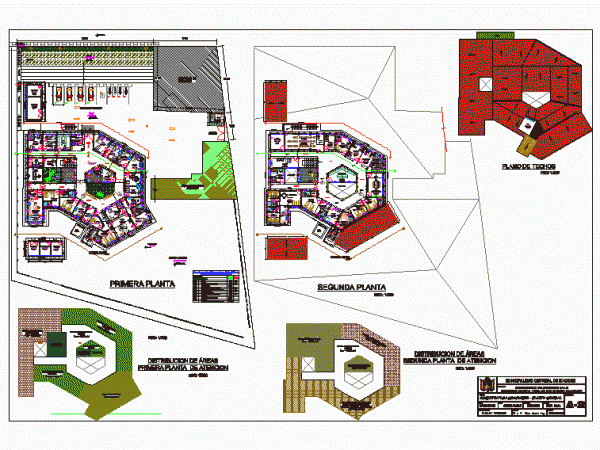
Health Center DWG Full Project for AutoCAD
It is a health center developed in all areas with educational requirements as the circulation staff of the public health and circulation which do not intersect in any of its…

It is a health center developed in all areas with educational requirements as the circulation staff of the public health and circulation which do not intersect in any of its…

Emergency Clinic includes exterior architectural floor areas within a land area of ??5150 m2 Drawing labels, details, and other text information extracted from the CAD file (Translated from Spanish): street,…

Architectural drawings of a health post. Plants – Cortes – Facilities – Structural Drawing labels, details, and other text information extracted from the CAD file (Translated from Spanish): npt, veneer…

3D medical nursing Camilla Drawing labels, details, and other text information extracted from the CAD file: black plastic, white matte Raw text data extracted from CAD file: Language English Drawing…

Detailed plan of a health center. Drawing labels, details, and other text information extracted from the CAD file (Translated from Spanish): ownership of third parties, guardianship and control, existing infrastructure,…
