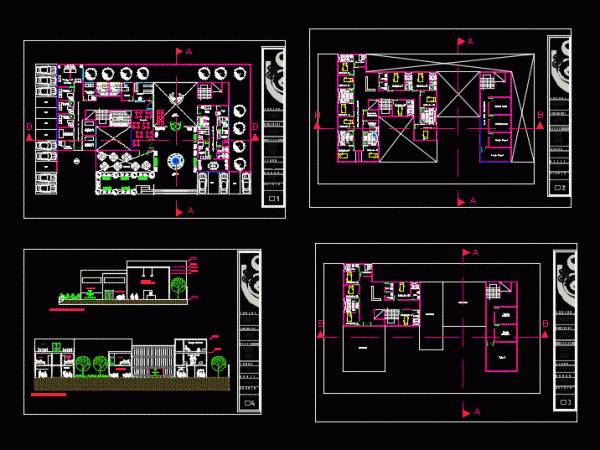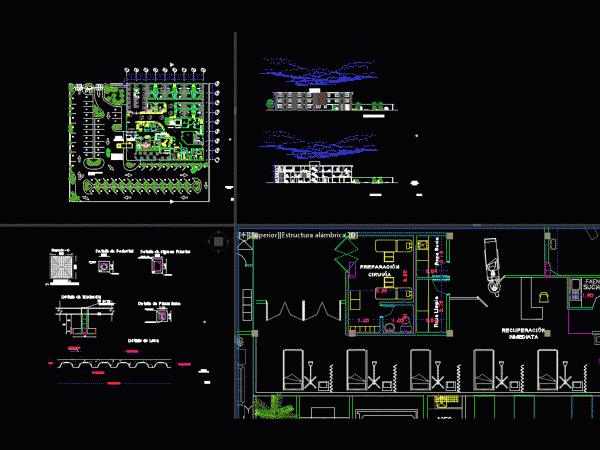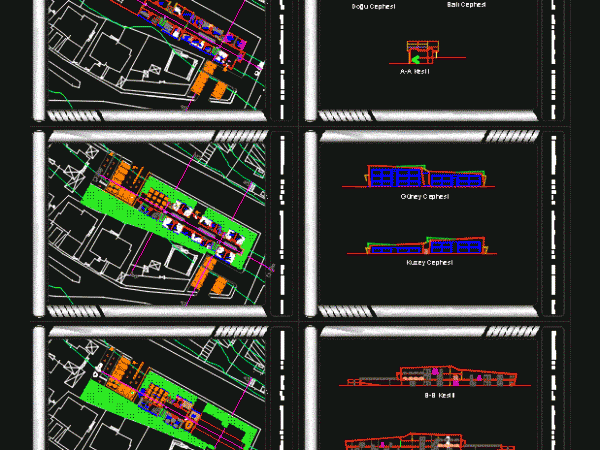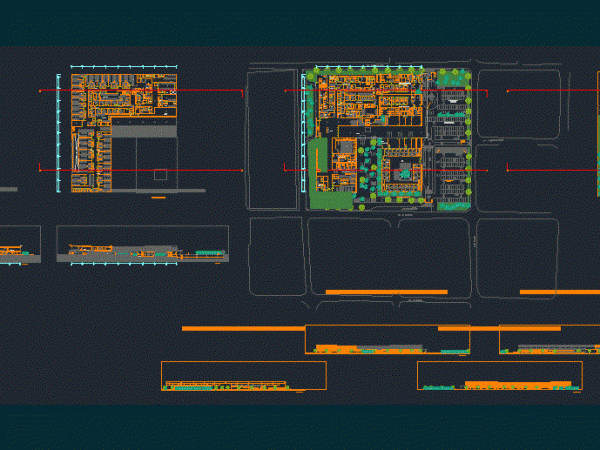
Pediatric Center – University Work DWG Block for AutoCAD
Pediatric Center. This center is developed in AutoCAD it consists of 2 levels and is located on a 50 x 50 meters. Drawing labels, details, and other text information extracted…

Pediatric Center. This center is developed in AutoCAD it consists of 2 levels and is located on a 50 x 50 meters. Drawing labels, details, and other text information extracted…

Architectural drawings – Topography – STRUCTURE – ESTABLISHMENT – CUTS AND CRANE Drawing labels, details, and other text information extracted from the CAD file (Translated from Spanish): arq will cease….

Design and implementation of a hospital for the city of Cutervo – Peru. FOUNDATION – slabs – plants – structures Drawing labels, details, and other text information extracted from the…

Policlinic – plants – sections Drawing labels, details, and other text information extracted from the CAD file (Translated from Turkish): kitchen, warehouse, cold store, doctor room, nurse room, meeting room,…

300-bed hospital with all its areas and operating rooms. Plants – Cortes – Views Drawing labels, details, and other text information extracted from the CAD file (Translated from Spanish): trauma…
