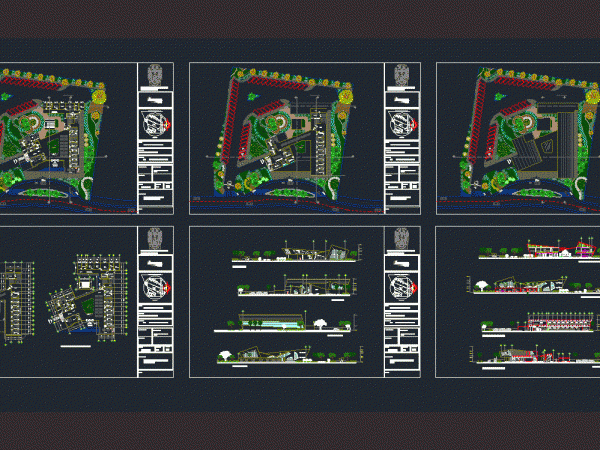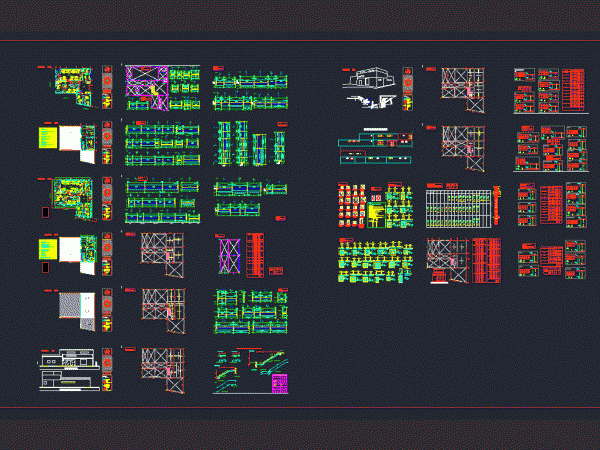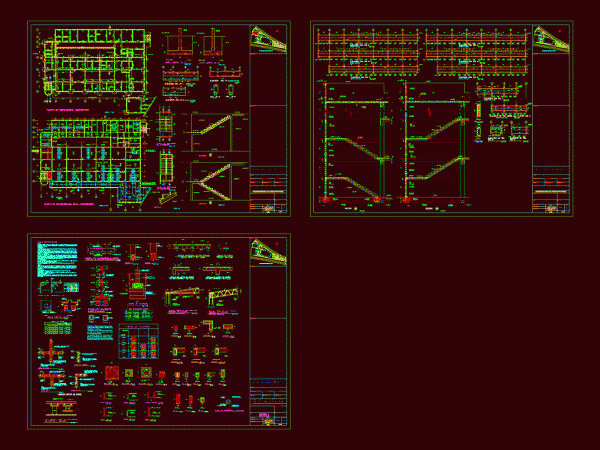
Eternal Consultation Clinic DWG Block for AutoCAD
It is an outpatient clinic located in Cunduacan; Tabasco; Mexico. Plants – Cortes – Views Drawing labels, details, and other text information extracted from the CAD file (Translated from Spanish):…

It is an outpatient clinic located in Cunduacan; Tabasco; Mexico. Plants – Cortes – Views Drawing labels, details, and other text information extracted from the CAD file (Translated from Spanish):…

Area hospital isolated or infectious – architecture design (furnished – bounded, etc) and structural design (foundations, beams, columns and slab massif) Drawing labels, details, and other text information extracted from…

Three sheets of structural frames contained details of beams columns; together with their technical notes and stairs for the public health system under regulations. Drawing labels, details, and other text…

Plants – sections – facades – dimensions – designations Drawing labels, details, and other text information extracted from the CAD file (Translated from Spanish): area of tables, attention, kitchen, sidewalk,…

This building was developed in University. This building has two levels – this dividada into four sections – according to the structural design with a self-supporting area Escalea. Drawing labels,…
