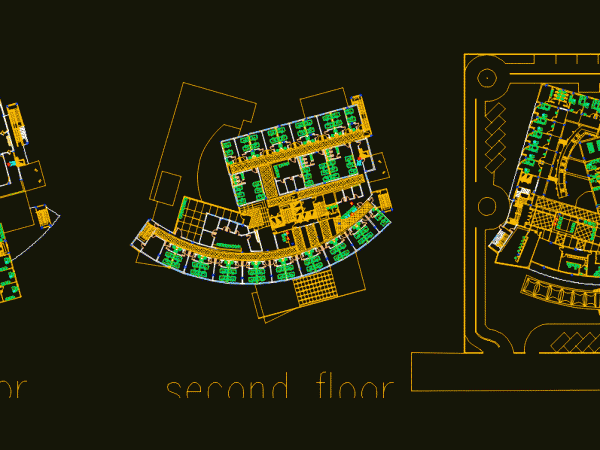
Hospital DWG Block for AutoCAD
Drawings Drawing labels, details, and other text information extracted from the CAD file: lay-out, first floor, second floor, ground floor Raw text data extracted from CAD file: Language English Drawing…

Drawings Drawing labels, details, and other text information extracted from the CAD file: lay-out, first floor, second floor, ground floor Raw text data extracted from CAD file: Language English Drawing…
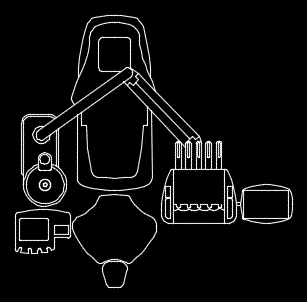
Workbench for dental clinic – top view Language English Drawing Type Block Category Hospital & Health Centres Additional Screenshots File Type dwg Materials Measurement Units Metric Footprint Area Building Features…
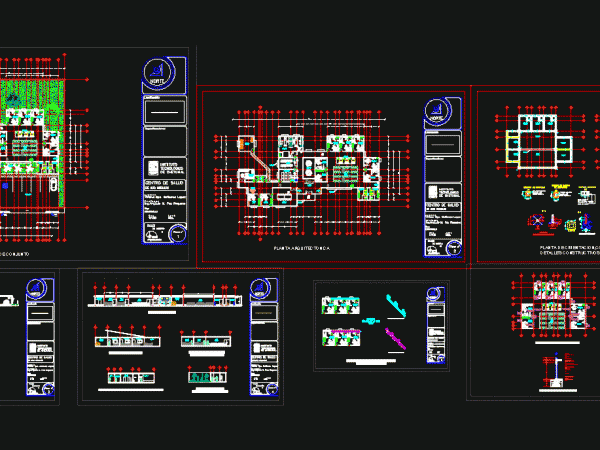
OVERALL ARCHITECTURAL PLANT, PLANT ARCHITECTURAL; PLANT FOUNDATION; COLUMNS; beams; SLAB AND CONSTRUCTION DETAILS OF OFFICES; FACADES AND CUTS; HEALTH FACILITIES AND HYDRAULIC. Drawing labels, details, and other text information extracted…
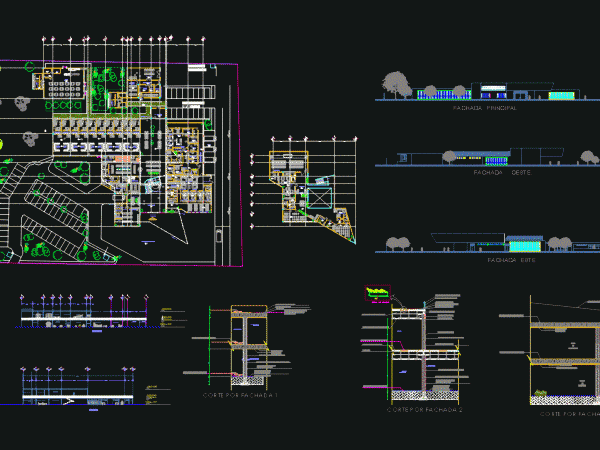
Detailed clinical featuring architectural plan; courteous; facades; axes; bounded; flat foot; in a comprehensive manner to deliver. Drawing labels, details, and other text information extracted from the CAD file (Translated…
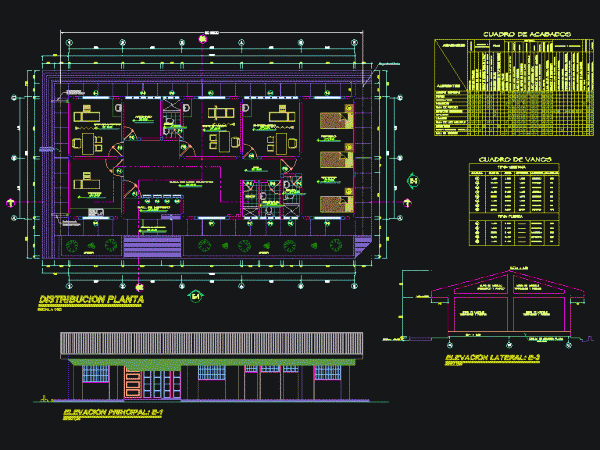
Architectural drawings; sections and elevations Drawing labels, details, and other text information extracted from the CAD file (Translated from Spanish): n.g., housing, health post, admission and archives, triage, c a…
