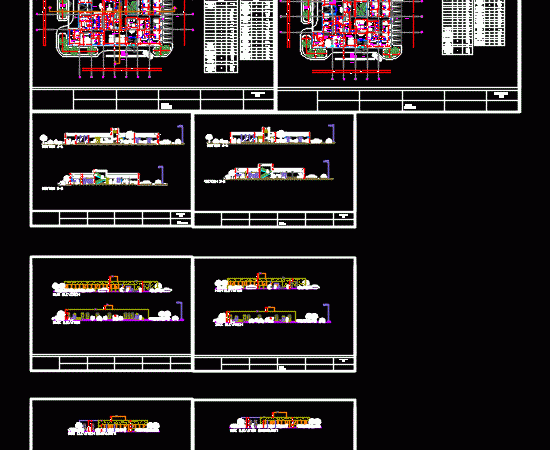
Hospital DWG Block for AutoCAD
Hospital – General Planimetria – Plants – Cortes Drawing labels, details, and other text information extracted from the CAD file (Translated from Spanish): emergencies, bamboo area, pole with transformers, pole,…

Hospital – General Planimetria – Plants – Cortes Drawing labels, details, and other text information extracted from the CAD file (Translated from Spanish): emergencies, bamboo area, pole with transformers, pole,…

HEMODIALISIS INDEPENDENT LIVING – PLANT – CORTES Drawing labels, details, and other text information extracted from the CAD file (Translated from Spanish): station, nurses, room, treatment, water, room, general store,…

200 BED HOSPITAL IN CHANDIGARH SECTOR MULTISPECIALITY 34 (PROPOSAL) Drawing labels, details, and other text information extracted from the CAD file: visitor parking, minor surgery, social worker, treatment, recovery, officer…

Clinical Project of the Council of 2 alternative plan architect Drawing labels, details, and other text information extracted from the CAD file: program, main reception and waiting area, multi-purpose clinics,…

Details of the rehabilitation unit of a hospital Drawing labels, details, and other text information extracted from the CAD file (Translated from Spanish): scale:, cycle:, lamina:, cuts, carhuanambo castle, plane:,…
