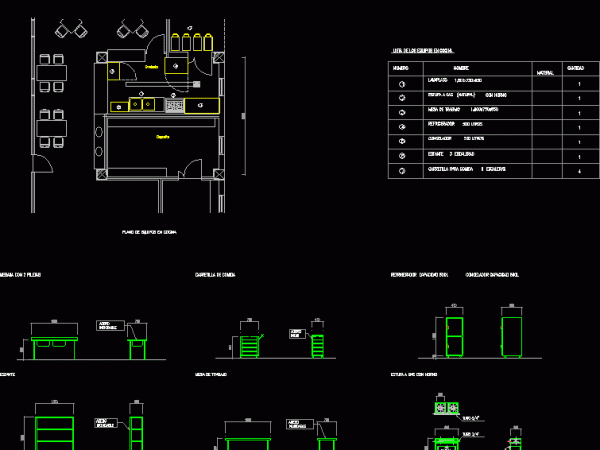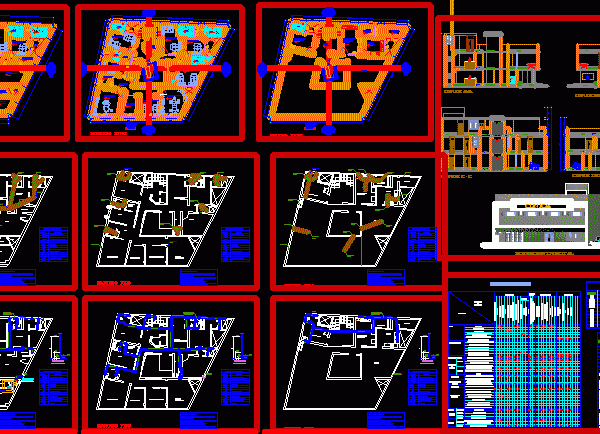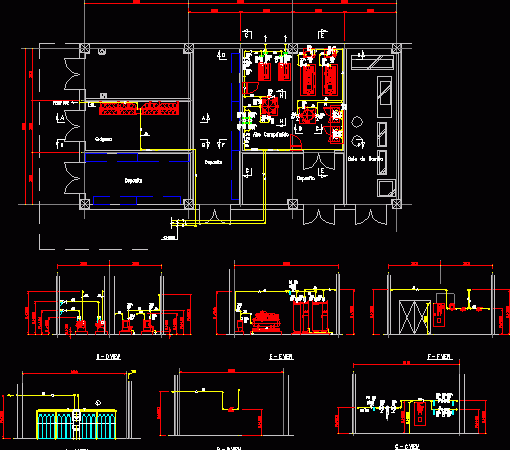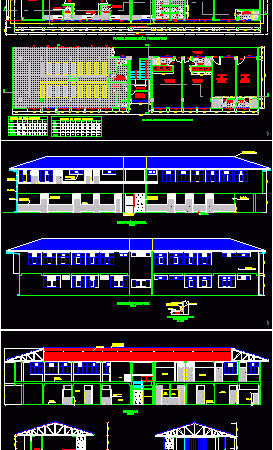
Hospital Project 2D DWG Full Project For AutoCAD
A CAD drawing of a 5-storey hospital with a site plan, 5 floor plans, 2 elevations and 2 cross sections. Language Spanish Drawing Type Full Project Category Hospital & Health Centres Additional…

A CAD drawing of a 5-storey hospital with a site plan, 5 floor plans, 2 elevations and 2 cross sections. Language Spanish Drawing Type Full Project Category Hospital & Health Centres Additional…

A DWG file of hospital appliances such as kitchen sink, cart, refrigerator, table and oven. Language Spanish Drawing Type Block Category Hospital & Health Centres Additional Screenshots File Type dwg…

A complete set of CAD drawing of a 3-storey clinic with 3 floor plans,2 cross sections,1 elevation, 3 electrical, communication, plumbing and details Language Spanish Drawing Type Full Project Category Hospital & Health…

A DWG file of oxygen and air pump system in a medical center Language Spanish Drawing Type Block Category Hospital & Health Centres Additional Screenshots File Type dwg…

A CAD drawing of a 2-storey regional hospital with 2 floor plans,2 elevations and 3 cross sections. Language Spanish Drawing Type Plan Category Hospital & Health Centres Additional Screenshots File Type…
