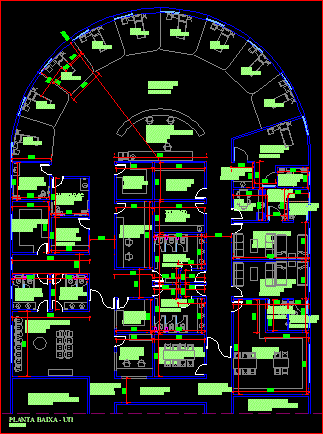
Hospital Flow Chart DOC Word Document
A word document hospital zones flow chart Language Spanish Drawing Type N/A Category Hospital & Health Centres Additional Screenshots File Type doc, docx Materials N/A Measurement Units N/A Footprint Area…

A word document hospital zones flow chart Language Spanish Drawing Type N/A Category Hospital & Health Centres Additional Screenshots File Type doc, docx Materials N/A Measurement Units N/A Footprint Area…

A 6 storey architectural CAD drawing of medical facility includes 7 floor plans and roof, 2 elevations, and a cross section. Language Spanish Drawing Type Plan Category Hospital & Health Centres…

A complete set of AutoCAD file includes the location map, site plan, architectural and structural plans, 2 elevations, 4 sections, detailed drawings, windows and door schedule, and electrical plan. Language Spanish Drawing Type…

An architectural CAD drawing showing a hospital includes details such as isolation section, laboratory, hospital beds, reception. Language Spanish Drawing Type Detail Category Hospital & Health Centres Additional Screenshots File Type dwg…

An architectural CAD showing clinic floor and roof plans, 1 cross section and 1 elevation. Language Spanish Drawing Type Plan Category Hospital & Health Centres Additional Screenshots File Type dwg Materials…
