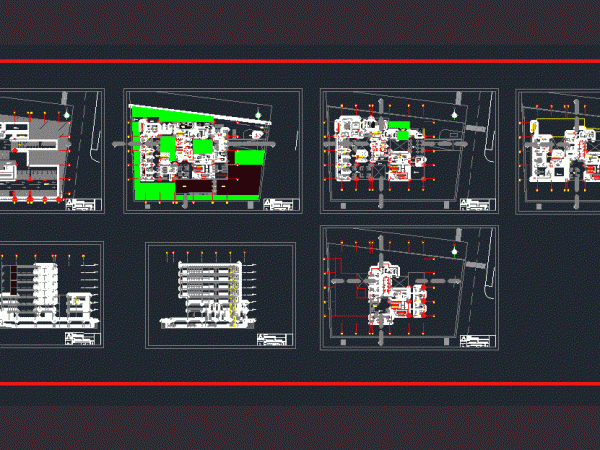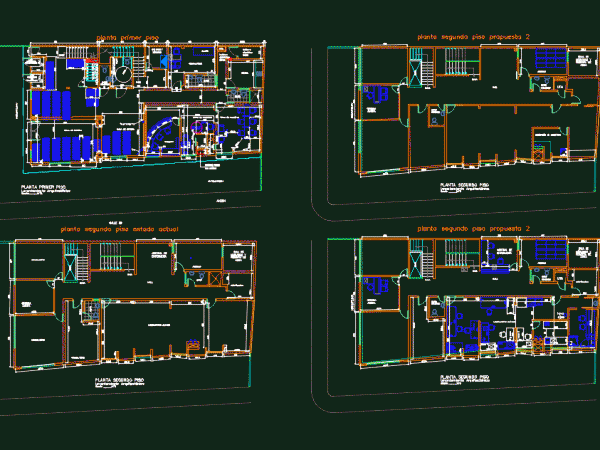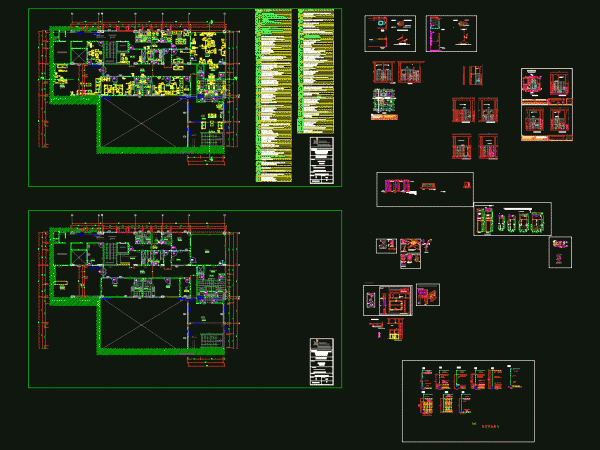
Pediatric Specialty Hospital DWG Block for AutoCAD
General plants and introduction of a pediatric specialty hospital located in an area of ??5 hectares; also has some individual plants of the zones and their courts. Language Other Drawing…

General plants and introduction of a pediatric specialty hospital located in an area of ??5 hectares; also has some individual plants of the zones and their courts. Language Other Drawing…

Plants; section and elevation of a clinic Language Other Drawing Type Section Category Hospital & Health Centres Additional Screenshots File Type dwg Materials Measurement Units Metric Footprint Area Building Features…

Details – specification – sizing Language Other Drawing Type Detail Category Hospital & Health Centres Additional Screenshots File Type dwg Materials Measurement Units Metric Footprint Area Building Features Tags autocad,…

PLANT SAMPLING CLINICAL LABORATORY Language Other Drawing Type Block Category Hospital & Health Centres Additional Screenshots File Type dwg Materials Measurement Units Metric Footprint Area Building Features Tags autocad, block,…

Plants and construction details of a flag of outpatient surgery in a rehabilitation clinic; with medical equipment list and details of flats; walls; doors and windows; false ceiling and shutters….
