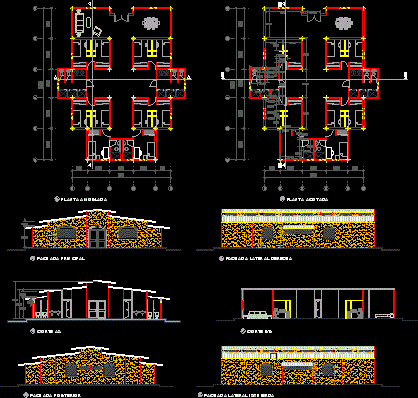
Universitary Residence DWG Section for AutoCAD
Plants – Sections – Elevations – Details Drawing labels, details, and other text information extracted from the CAD file (Translated from Spanish): bathroom, wall, green area, workshop, storage, carpentry, usi,…




