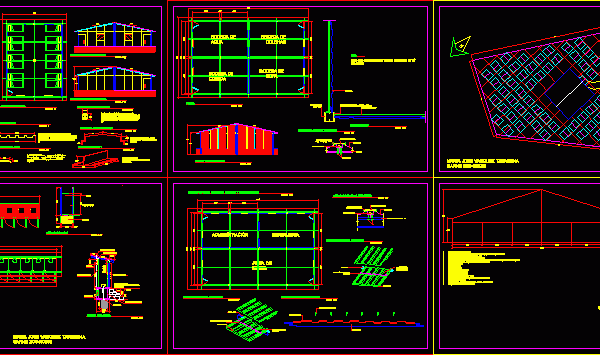
Temporary Shelter DWG Block for AutoCAD
The area of ??sleeping, eating, cooking and cleaning area. Drawing labels, details, and other text information extracted from the CAD file (Translated from Spanish): flattened with mortar, wooden door, tn,…

The area of ??sleeping, eating, cooking and cleaning area. Drawing labels, details, and other text information extracted from the CAD file (Translated from Spanish): flattened with mortar, wooden door, tn,…
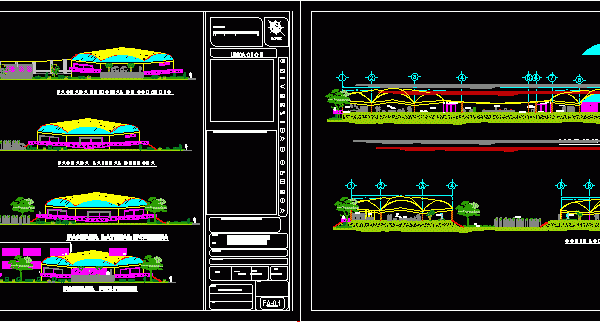
Club para adultos mayores; lobby de acceso; vestidor; alberca; spa; auditorio; salones de clases; capilla; pista para caminar o correr; gimnasio; restaurant Drawing labels, details, and other text information extracted…
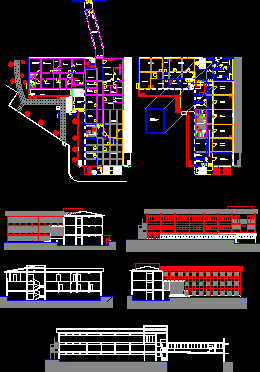
Foundation 3-story project includes cuts, top view and roofing Drawing labels, details, and other text information extracted from the CAD file (Translated from Spanish): water tank, underground, dressing, food, central,…
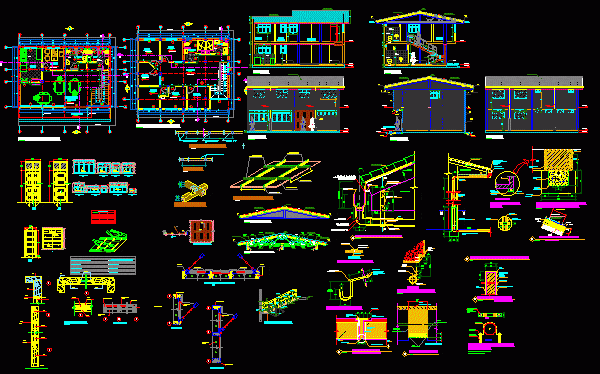
LOCAL COMMUNITY Drawing labels, details, and other text information extracted from the CAD file (Translated from Spanish): npt., concrete shelf, made in work, joist, lightweight slab detail, room, npt, tile,…
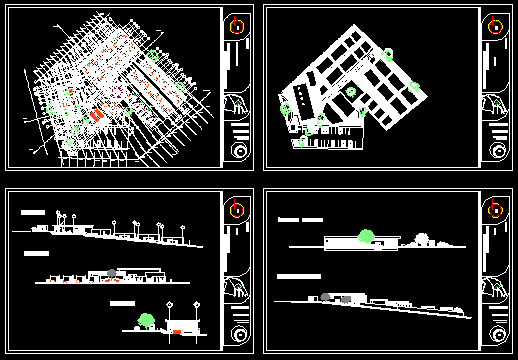
Stay for senior high age Drawing labels, details, and other text information extracted from the CAD file (Translated from Spanish): sorting, washing, drying, ironing, sewing, deposit, clean clothes, staff, living…
