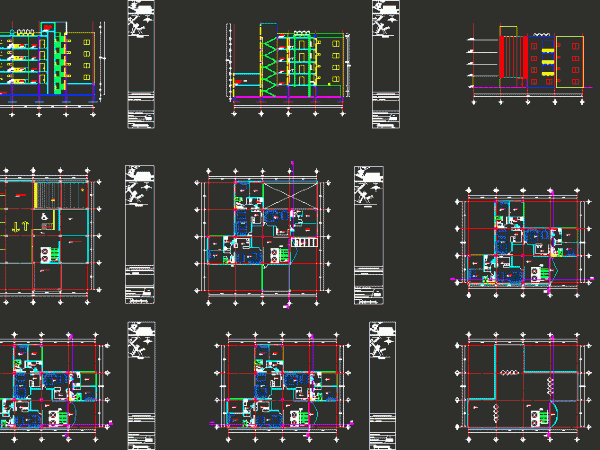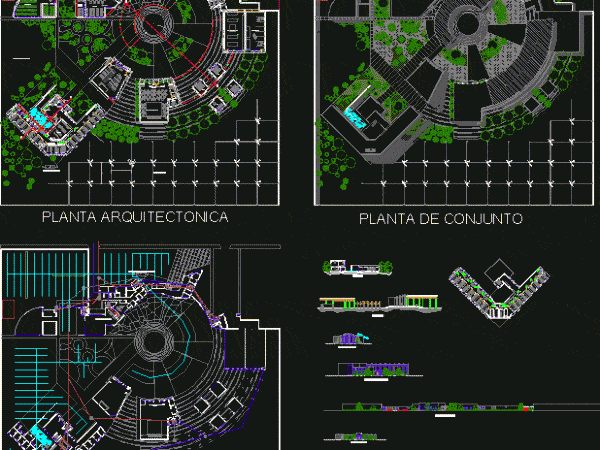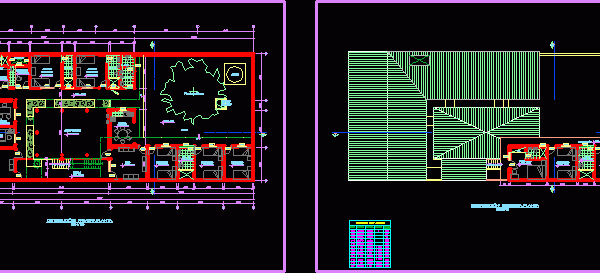
Uanl Mexico Geriatric Center DWG Block for AutoCAD
done Geriatric Center at the School of Architecture at the Universidad Autonoma de Nuevo Leon. Eighth Semester for Pre – Race thesis. It was designed under the requirements of people,…

done Geriatric Center at the School of Architecture at the Universidad Autonoma de Nuevo Leon. Eighth Semester for Pre – Race thesis. It was designed under the requirements of people,…

Architectural design of a building for seniors, has 4 levels, level of basement parking and roof terrace, each level has 3 apartments for 2 persons with living kitchen bedroom bathroom…

IS IN DRAFT HUANUCO CIVIC CENTER, WITH AREA OF 80 M2 Drawing labels, details, and other text information extracted from the CAD file (Translated from Spanish): n. magnetic, nm., construction…

Architectural Plants, Set and hydraulic cutting and facades of a rehabilitation center that includes shops and carpentry trades mechanical hivernadero classrooms hemergencias dining unit and doctors chapel dormitory building and…

Distribution of shelter bounded first and second floors. Drawing labels, details, and other text information extracted from the CAD file (Translated from Spanish): bedroom, living room, ss.hh., patio, water tank,…
