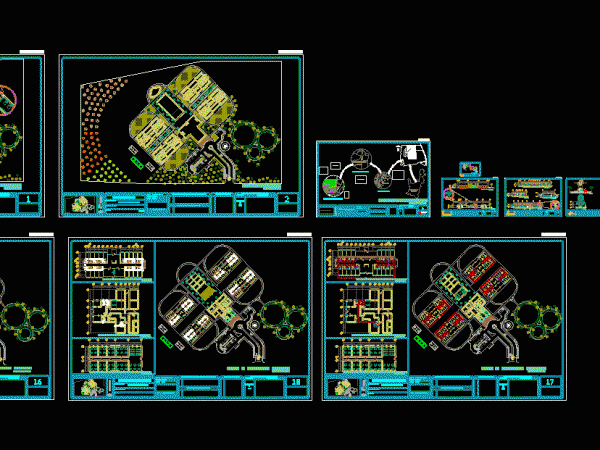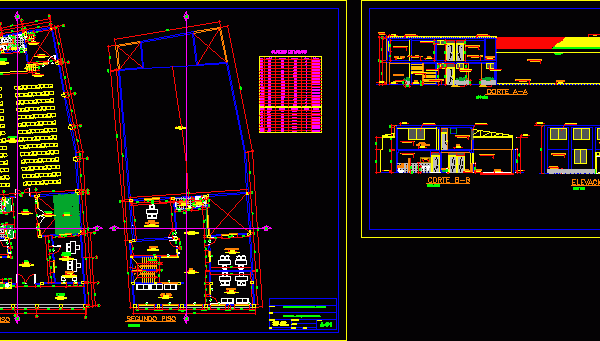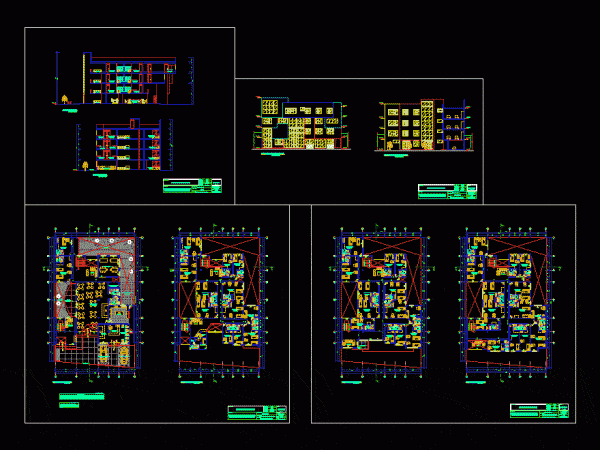
Shelter And Rehabilitation Centre DWG Plan for AutoCAD
A place that provides adequate and comfortable spaces for children and Youth with Skills Difetentes. Plan of the set. Drawing labels, details, and other text information extracted from the CAD…

A place that provides adequate and comfortable spaces for children and Youth with Skills Difetentes. Plan of the set. Drawing labels, details, and other text information extracted from the CAD…

Retreat center for seniors, architectural plans, architectural cuts, plant assembly, integration context, facades, details, floor finishes, furniture, plants, hydraulic systems, plumbing and electrical. Drawing labels, details, and other text information…

Architectural drawings of 1st and second floor of the house of youth between their environments are, multipurpose office, administration, treasury, an auditorium. It also has detailed cuts. / Home /…

building with rooms for university students has restaurant, trade, public spaces and green areas. designed especially for scholars who reside in places far from the city Drawing labels, details, and…

Has Medical Centers, Classroom Workshops, Library, Bedroom, Multipurpose Room, Playground and Sports Losa and Kitchen Dining and Parking. Drawing labels, details, and other text information extracted from the CAD file…
