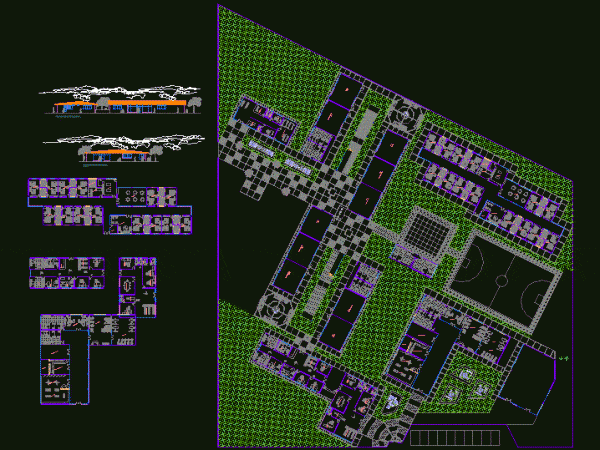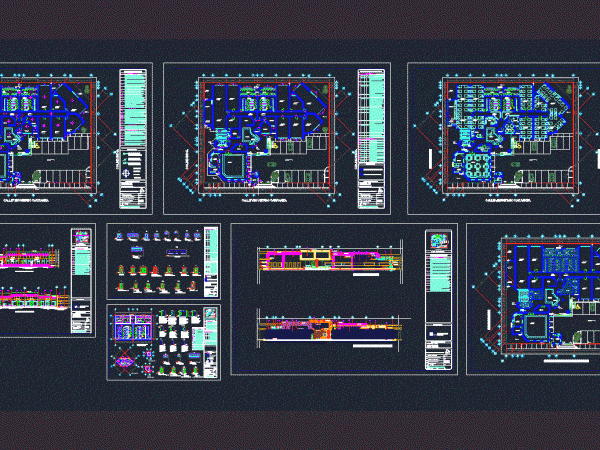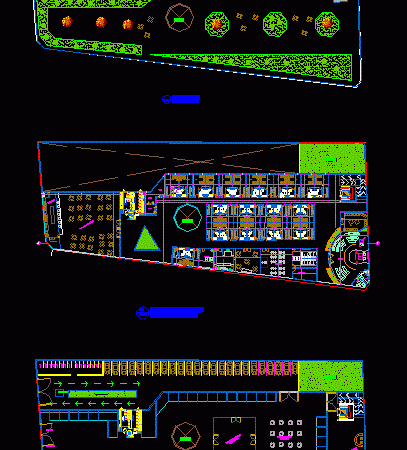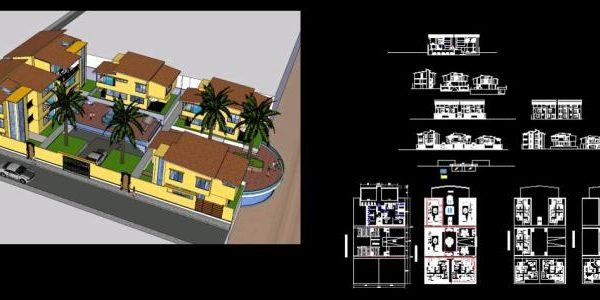
Hostel Out DWG Section for AutoCAD
Features workshops and more bedroom sum etc – plants – sections – elevations – details Drawing labels, details, and other text information extracted from the CAD file (Translated from Spanish):…

Features workshops and more bedroom sum etc – plants – sections – elevations – details Drawing labels, details, and other text information extracted from the CAD file (Translated from Spanish):…

SHELTER About 210 people; has finished drawings; types of doors, windows; canceleria, blacksmith; health modules; ceiling plane . Drawing labels, details, and other text information extracted from the CAD file…

First floor; it has a shopping mall, second floor plan; where we found the nursing home and its green cover Drawing labels, details, and other text information extracted from the…

Asylum created; conditioning; designed; for older adults to have a good quality of life . Drawing labels, details, and other text information extracted from the CAD file (Translated from Spanish):…

COMPLEX Republican style. – Flat; duplex; lookout chalets; residential basement parking . Drawing labels, details, and other text information extracted from the CAD file (Translated from Spanish): bot, sauna, showers…
