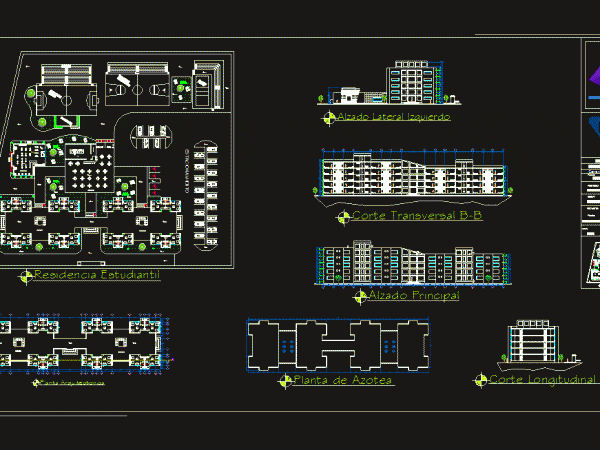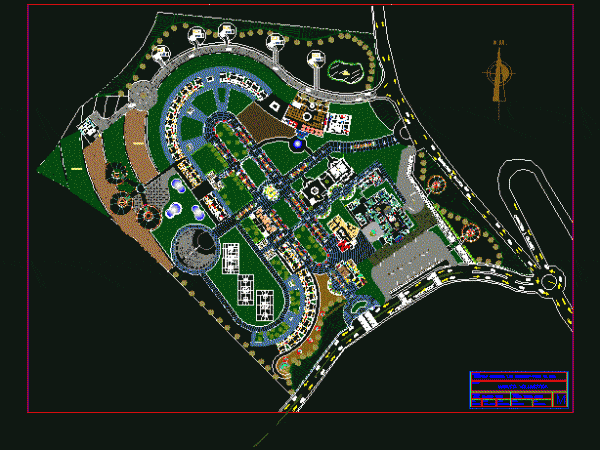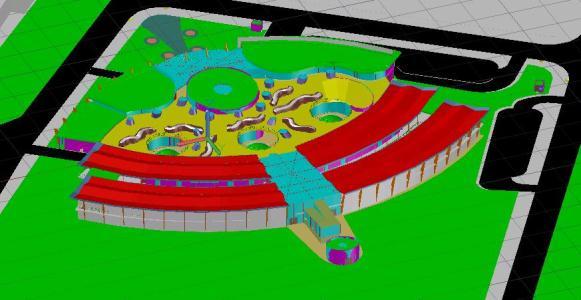
Student Hostel DWG Full Project for AutoCAD
Project: Student Hostel hostel restaurant dining area gym sports fields and parking lots. Content: Plants architectural elevations assembly plant sections Drawing labels, details, and other text information extracted from the…




