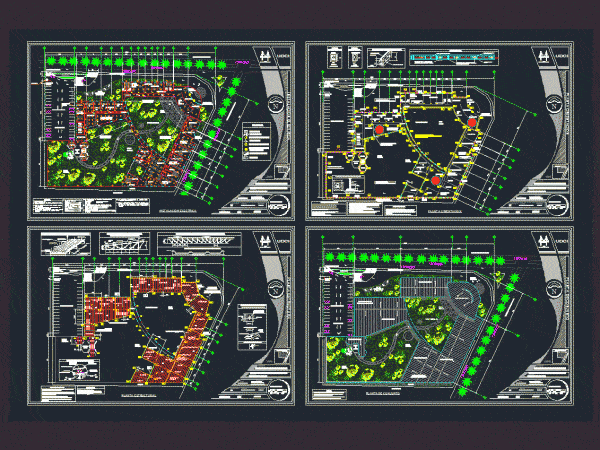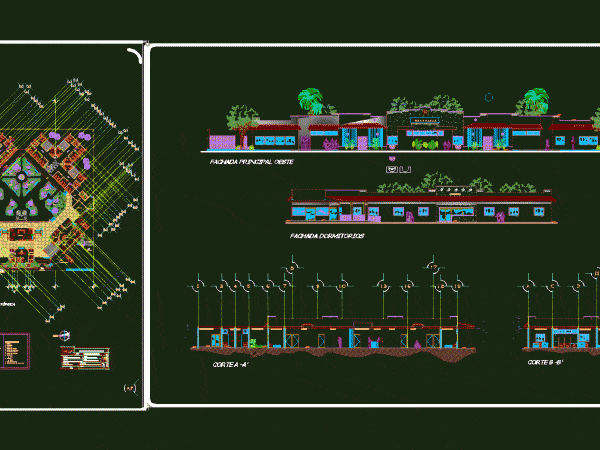
The Senior Center; DWG Detail for AutoCAD
Plano architecture; courts; elevations and details of a proposal with steep topography Drawing labels, details, and other text information extracted from the CAD file (Translated from Spanish): district, tacna, height…




