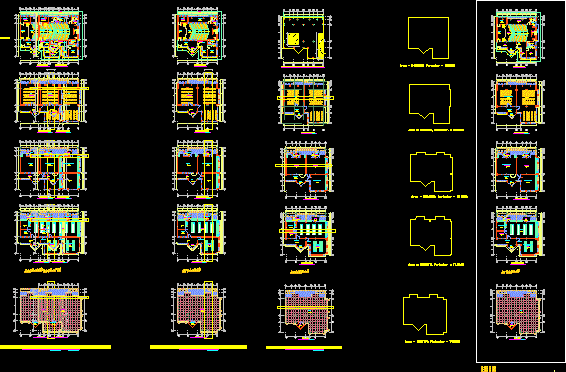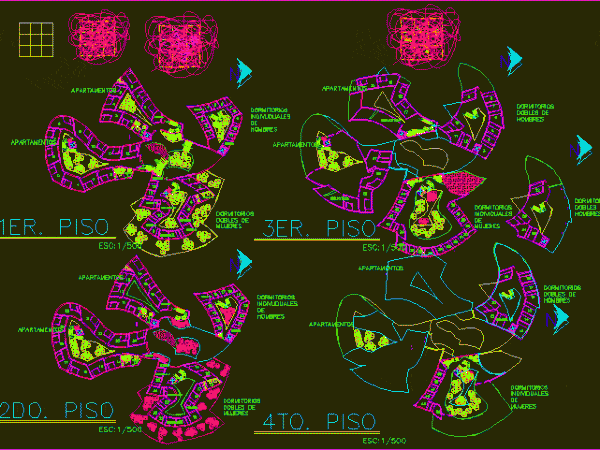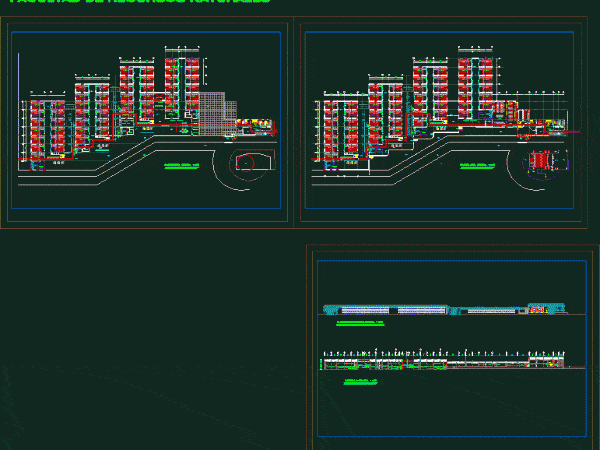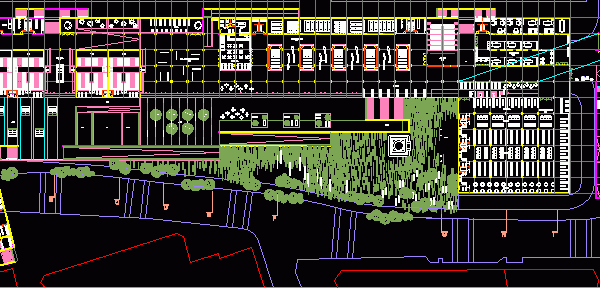
School DWG Block for AutoCAD
COLLEGE OF BIOLOGY TO AUDIT AND LABORATORIES Drawing labels, details, and other text information extracted from the CAD file (Translated from Spanish): npt, office of architecture and constructions – cadastre…

COLLEGE OF BIOLOGY TO AUDIT AND LABORATORIES Drawing labels, details, and other text information extracted from the CAD file (Translated from Spanish): npt, office of architecture and constructions – cadastre…

This is a complex for college students Drawing labels, details, and other text information extracted from the CAD file (Translated from Spanish): women’s double bedrooms, cellar, apartments, men’s single bedrooms,…

This is an option according to the analysis of the environment, within the university which deals with various laboratories and classrooms. Drawing labels, details, and other text information extracted from…

DETAILED COMPLETE PLANT FOR ENVIRONMENT AND LEVELS OF FLOOR Drawing labels, details, and other text information extracted from the CAD file (Translated from Spanish): commerce, warehouse, store, cinema, lockers, cafeteria,…

PLANTA architectural detail Drawing labels, details, and other text information extracted from the CAD file: s e r v i c i o, h e r r a m i…
