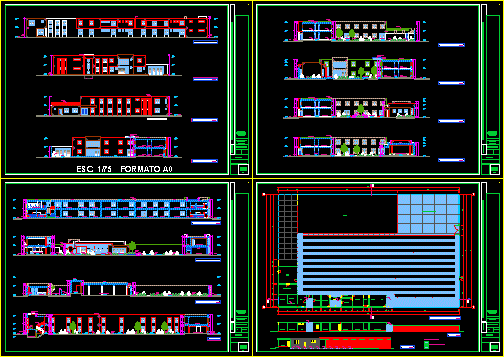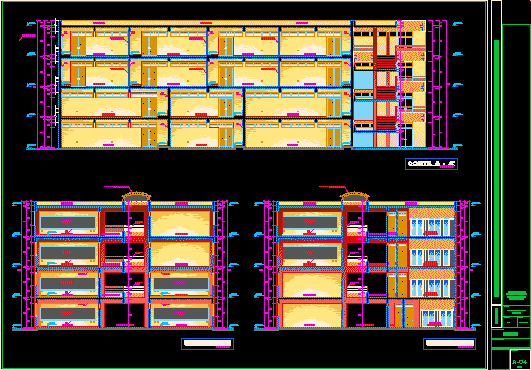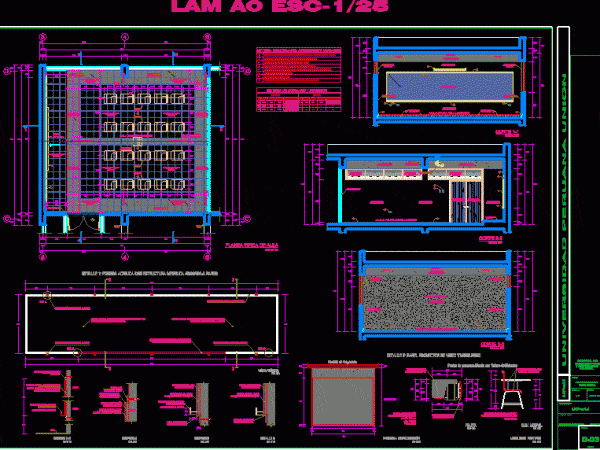
Section And Elevation Plants Educational Institution Initial 465 DWG Plan for AutoCAD
Floor plans and elevations cuts Educational Institution PP.JJ. 465 of Ollanta Gen. District and Province of San Sebastian Cusco – Peru Drawing labels, details, and other text information extracted from…




