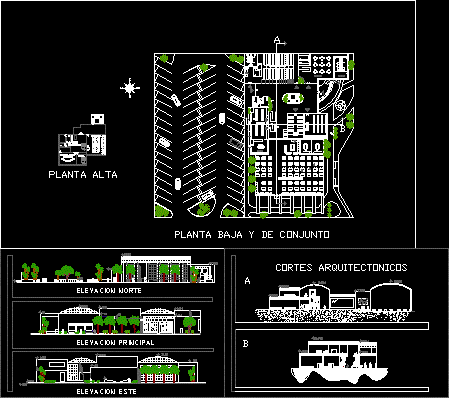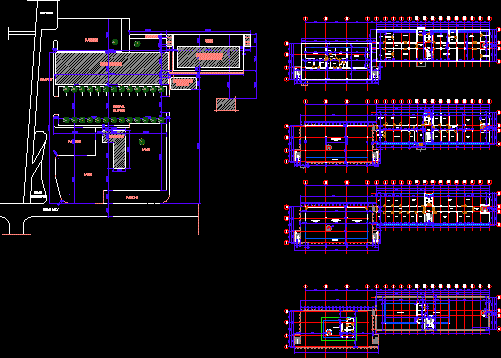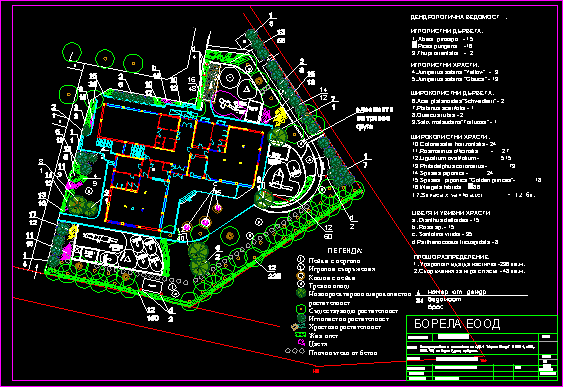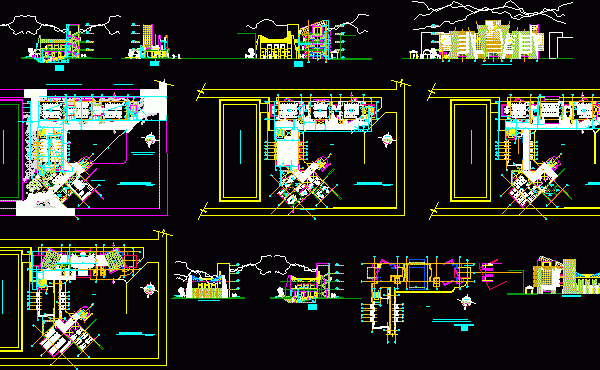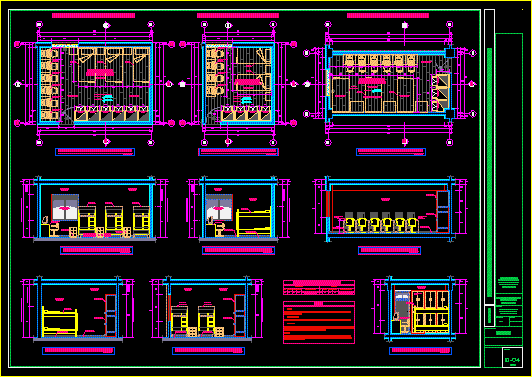
Bedroom Detail – City University DWG Detail for AutoCAD
This is the architectural detail of college dormitories in three types (models), includes box finishes, flooring type, cuts – elevations, furniture and dimensions. Drawing labels, details, and other text information…

