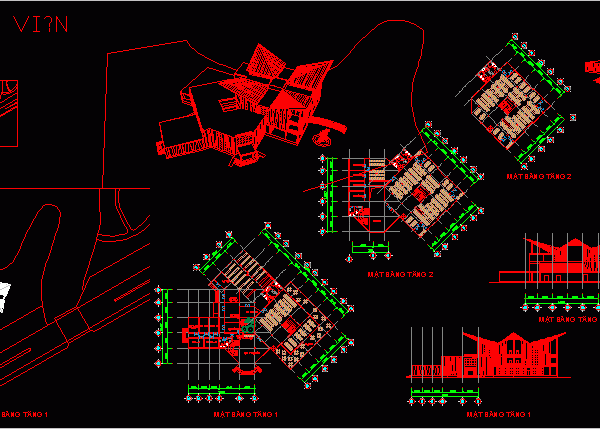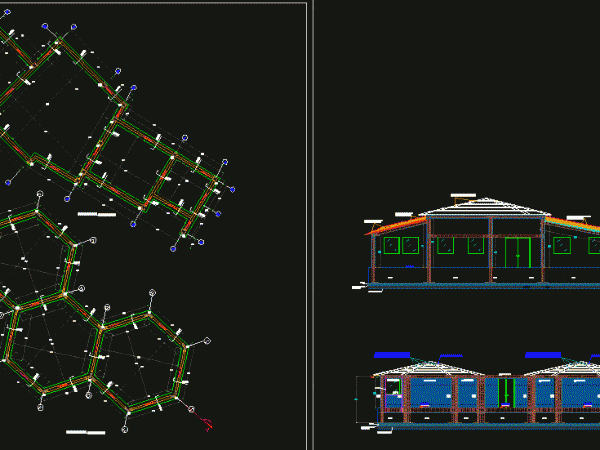
School DWG Block for AutoCAD
School game design a space craft that has large spaces were the skylights iluminate all coridors Drawing labels, details, and other text information extracted from the CAD file: room, toilet,…

School game design a space craft that has large spaces were the skylights iluminate all coridors Drawing labels, details, and other text information extracted from the CAD file: room, toilet,…

classrooms and a school library. Drawing labels, details, and other text information extracted from the CAD file (Translated from Spanish): polished concrete floor, colored and brunado, concrete shelves, made on…

REMODELING OF HIGHER INSTITUTE SENSICO LOCATED IN THE CITY HAS FILE CHICLAYO FLOORPLANS, ELEVATIONS AND PROPOSED CUTS THAT INSTITUTE. Drawing labels, details, and other text information extracted from the CAD…

plant – sections – elevations Drawing labels, details, and other text information extracted from the CAD file (Translated from Vietnamese): administration, professional, warehouse, internet Raw text data extracted from CAD…

DETAILS BY PERU E030 – Structure Plan FOUNDATION – SLAB LIGHTENED – DETAILS CORTESTIJERALES. Drawing labels, details, and other text information extracted from the CAD file (Translated from Spanish): provincial…
