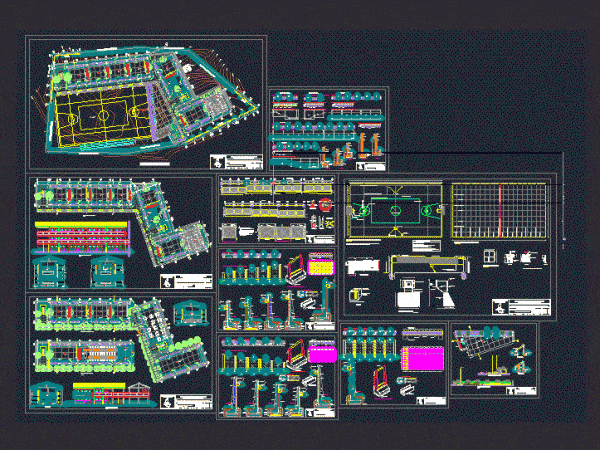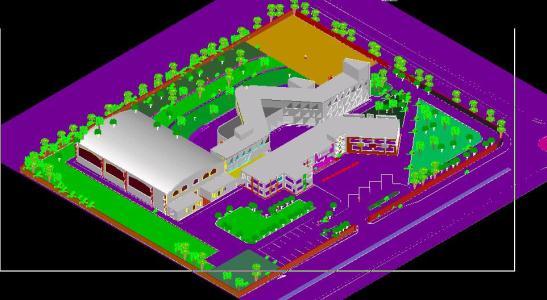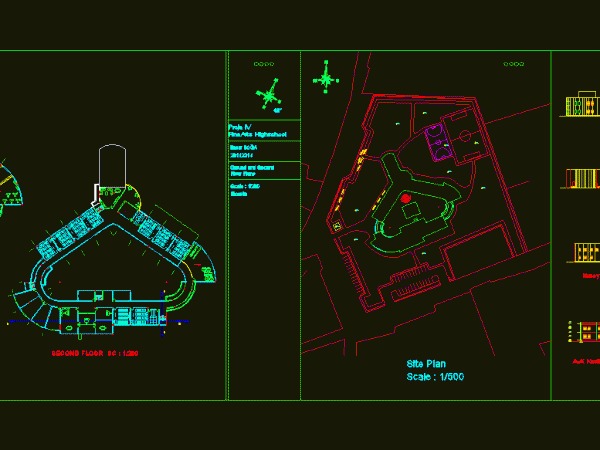
Primary School DWG Detail for AutoCAD
College Mamabamba primary. Planimetria – Plants – Cortes – Views – Constrcutivos Details Drawing labels, details, and other text information extracted from the CAD file (Translated from Spanish): concrete slab…

College Mamabamba primary. Planimetria – Plants – Cortes – Views – Constrcutivos Details Drawing labels, details, and other text information extracted from the CAD file (Translated from Spanish): concrete slab…

CONSTRUCTION BUILDING A TYPE U – 3C DE 09 EE TO 01 LAB TEACHING 01 LABORATORY INVESTIGATION 05 TEACHING CLASSROOM 01 COMPUTER CENTER AND BIBLIOTEC 01 AREA COORDINATION – CUBICLES…

Initial Yacancate College. Plants – Cortes – Facilities – Construction Drawing labels, details, and other text information extracted from the CAD file (Translated from Spanish): brick type iv, compressible material,…

School core of design Raw text data extracted from CAD file: Language English Drawing Type Block Category Schools Additional Screenshots File Type dwg Materials Measurement Units Metric Footprint Area Building…

School of Fine Arts Drawing labels, details, and other text information extracted from the CAD file: araç dolabi, kutuphane, projesi lv, ground and second floor plans, fine arts highschool, nasýr…
