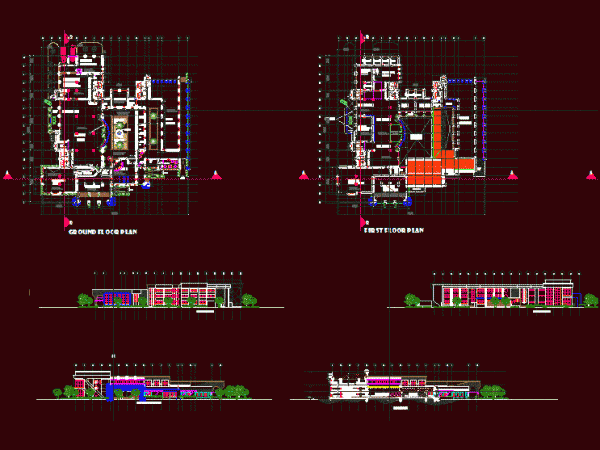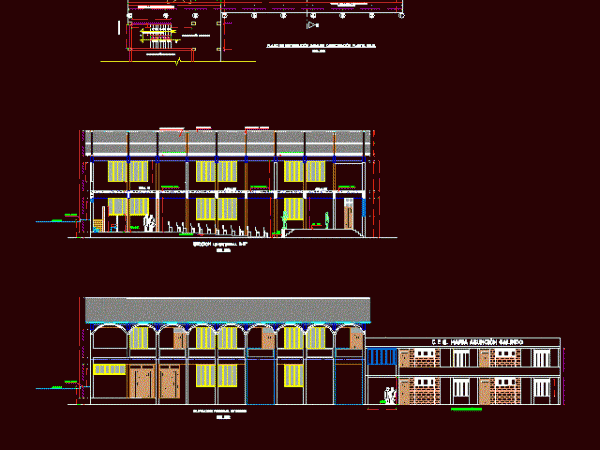
Library Design DWG Block for AutoCAD
A standard general library design Drawing labels, details, and other text information extracted from the CAD file: ground floor plan, audio-visuals centre, entrance porch, security, book stack area, periodicals, journals,…




