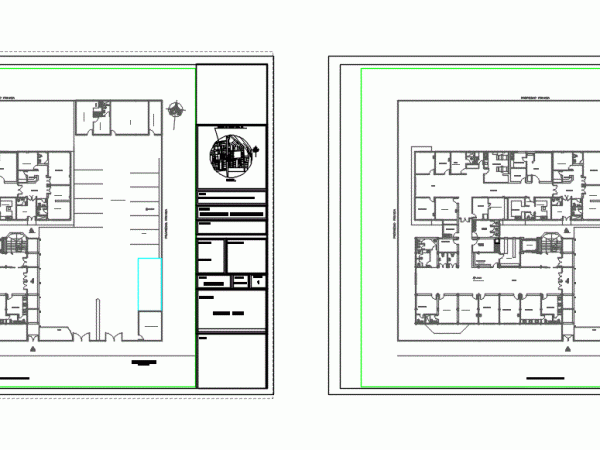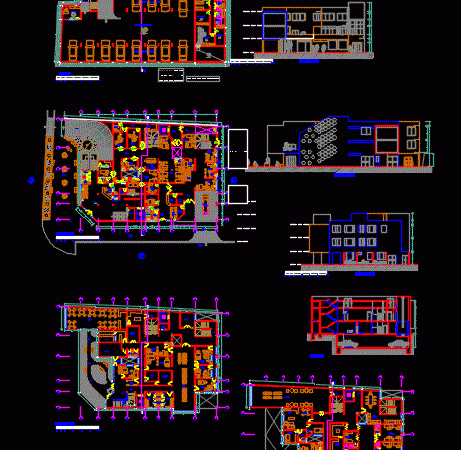
Clinic Project DWG Full Project for AutoCAD
PROJECT ARCHITECTURE PLANNING CLINIC – FLOOR PLANS – PLANS COURT – FLAT LIFT Drawing labels, details, and other text information extracted from the CAD file (Translated from Spanish): npt, av….

PROJECT ARCHITECTURE PLANNING CLINIC – FLOOR PLANS – PLANS COURT – FLAT LIFT Drawing labels, details, and other text information extracted from the CAD file (Translated from Spanish): npt, av….

Hydraulic Facilities of a health center two floors; installation of fire control and evacuation plans and hydraulic isometric Drawing labels, details, and other text information extracted from the CAD file…

HOSPITAL ARCHITECTURE DETAILED BELOW LEVEL HOSPITAL SECTOR D – 1 AND SECTOR D – 2 / MAP OF ARCHITECTURE FIRST LEVEL HOSPITAL SECTOR A – 1; A – 2; B;…

TYPE 2 Type 2 Health Center; with internment includes three elevations and 1 cut; the health center has emergency area; developed on a plot of 949 m2 Drawing labels, details,…

ARCHITECTURE PLANNING; COMPLETE AND DETAILED (PLANTS, CUT AND LIFTS); WORK DESIGN WORKSHOP 5 CYCLE LOCATED IN A LAND HUARAZ IN HILLSIDE. Drawing labels, details, and other text information extracted from…
