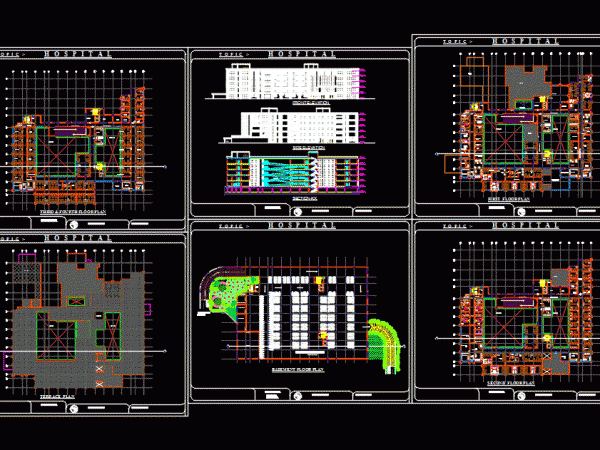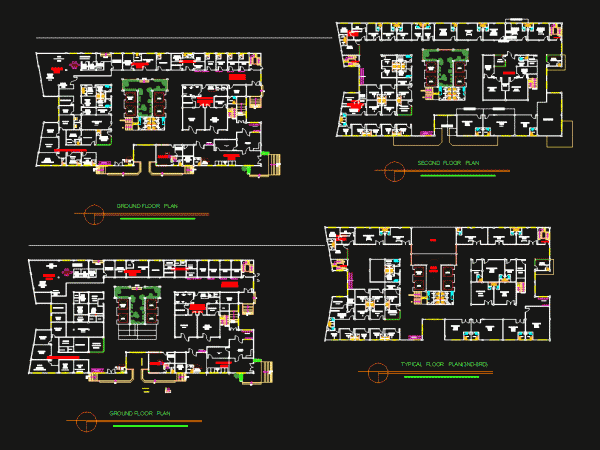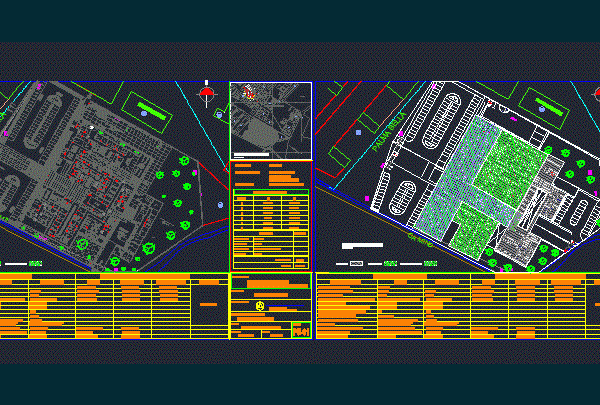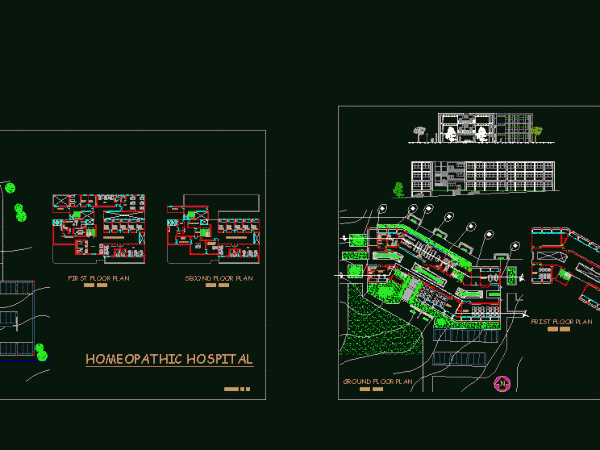
Hospital DWG Plan for AutoCAD
Site, plans , elevation ,section. Drawing labels, details, and other text information extracted from the CAD file: elect . room, bed lift, d.w, lift lobby, to basement parking, lift, waste…

Site, plans , elevation ,section. Drawing labels, details, and other text information extracted from the CAD file: elect . room, bed lift, d.w, lift lobby, to basement parking, lift, waste…

Architectural plans of a tertiary hospital with cuts and facades. Drawing labels, details, and other text information extracted from the CAD file (Translated from Spanish): arq will cease. gomez r.,…

Plan; sections; elevations Drawing labels, details, and other text information extracted from the CAD file: nurse station, site development plan, rehabiilitation floor plan, front elevation, ground floor plan, down, ramp…

Hospital Category 2 level; level 1 Chepen City Department of La Libertad – Peru Drawing labels, details, and other text information extracted from the CAD file (Translated from Spanish): elevator,…

Planimetría General Hospital – appointments -elevations Drawing labels, details, and other text information extracted from the CAD file: npt., gents, pantry, fee counter, toilet, president, deans office, library, book shelf,…
