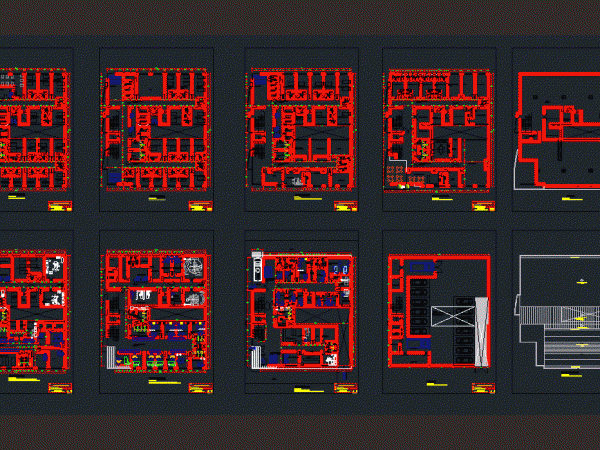
Hospital DWG Block for AutoCAD
General Plant a infatil Maternal Clinic Drawing labels, details, and other text information extracted from the CAD file (Translated from Spanish): cedar wood jamb, tempered glass, wooden frame, wooden frame,…

General Plant a infatil Maternal Clinic Drawing labels, details, and other text information extracted from the CAD file (Translated from Spanish): cedar wood jamb, tempered glass, wooden frame, wooden frame,…
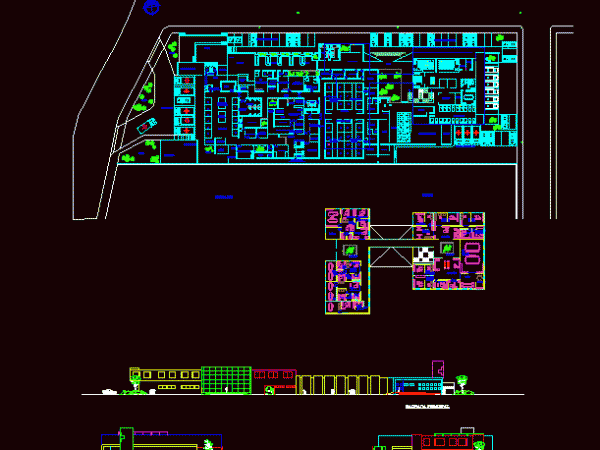
– Architectural plan – ambulance center – Drawing labels, details, and other text information extracted from the CAD file (Translated from Spanish): main facade, facade services, facade emergency, carpi, emergency,…
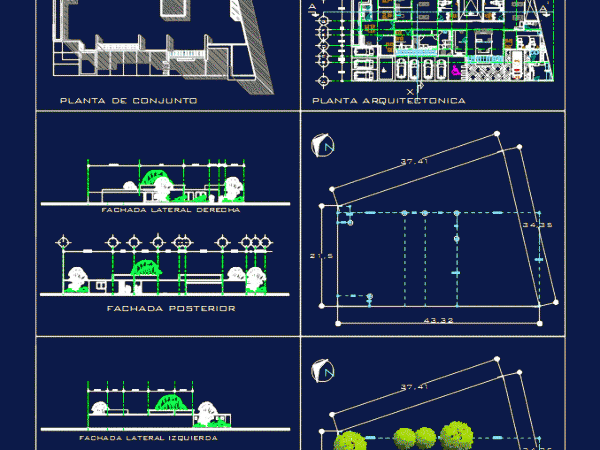
Work done for a school project; given the architectural program is an outpatient clinic for the exclusive use of women; furniture floor plan includes cuts; set and facades. Drawing labels,…
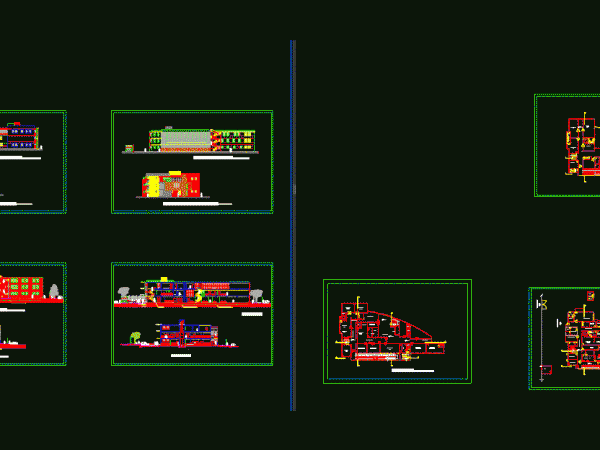
Detailed drawings of hospital – including plans; sections and elevations. Drawing labels, details, and other text information extracted from the CAD file (Translated from Spanish): commissary, healing room, plaster room,…
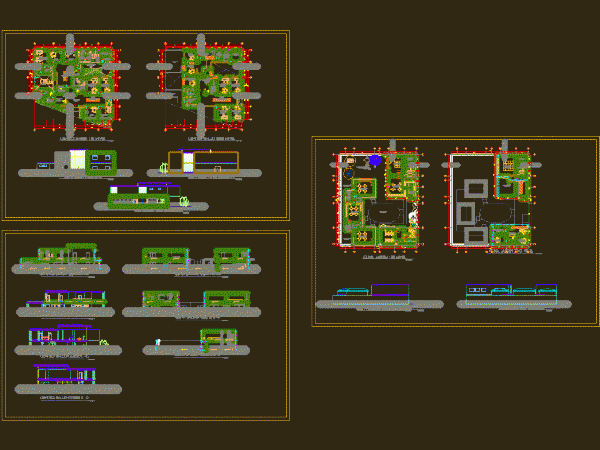
It features a wellness center on 2 levels: courts; elevations. Designing a garden cot 2 levels with their respective elevations. Drawing labels, details, and other text information extracted from the…
